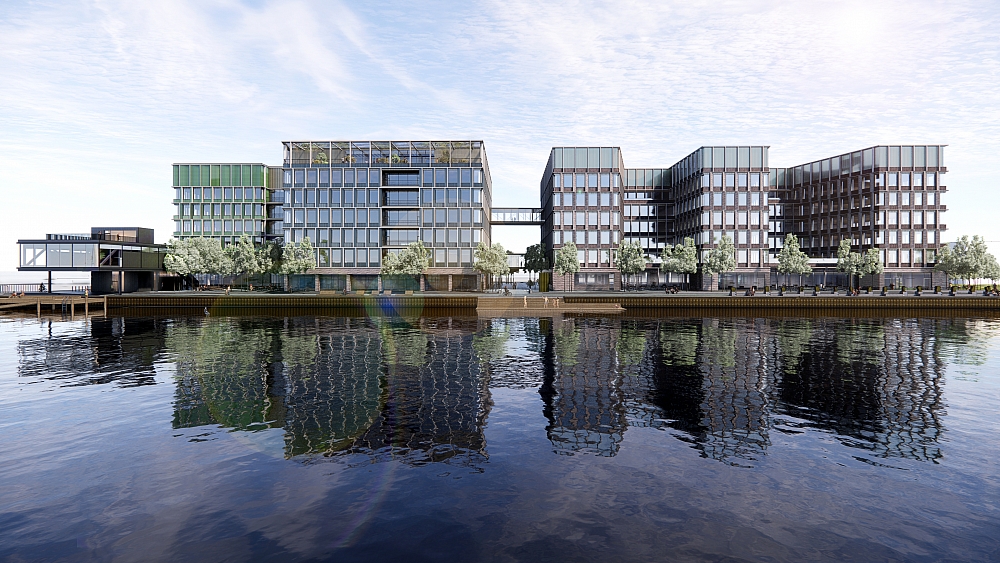The new 14,600 m² office building will open its doors on Teglholmen, in the middle of the Copenhagen’s Sydhavnen district. PLH Arkitekter has designed the multi-user building, which offers up to 950 office spaces that can be rented by individuals or companies who will also have access to common facilities such as canteens and meeting rooms.
As the new building becomes a workplace for tenants across companies and industries, the design emphasizes frameworks that promote social interaction and knowledge sharing.
“The new office building will be much more than just a place where you can sit and work. It will be a campus with a professional and social community. On all six floors, hubs with informal seating areas, meeting rooms and copy and print facilities will be available to all tenants. Here, just like in the shared canteen and on the open roof terrace, you can meet others and exchange knowledge and experiences,” says Claus Johannessen, Senior Project Manager at PLH Arkitekter.
Contact:
Claus Johannessen
Senior Project Leader, Architect MAA
cj@plh.dk
T: +45 2720 0598









