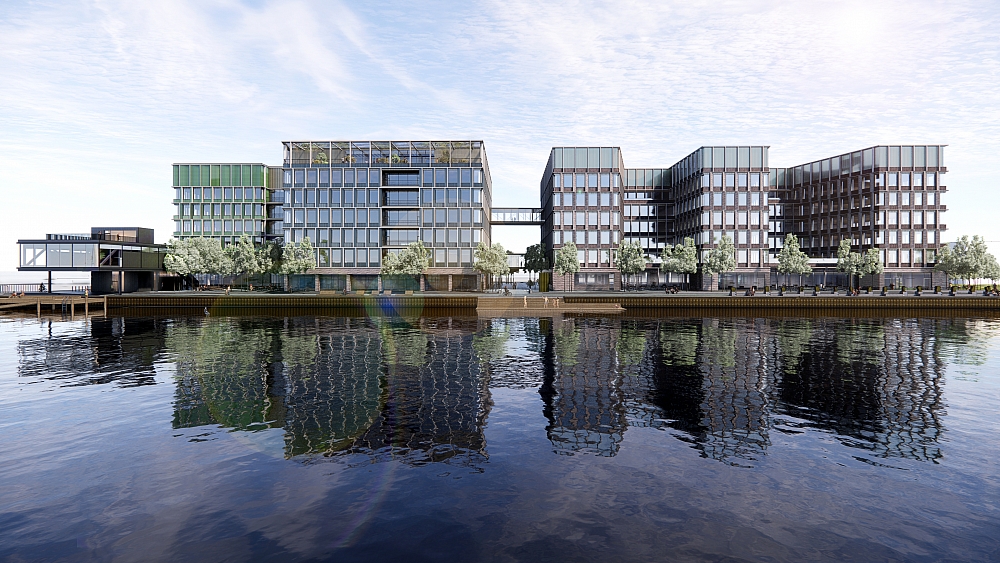The PLH-designed addition, which expands the headquarters by 4,100 m² to a total of 12,000 m², is a natural extension of the original office building and offers, among other things, several workstations and common areas such as meeting rooms, lobby and lounge areas.
The expansion builds on the design strategy that PLH Arkitekter brought to life during the initial renovation in 2018: openness, simple design lines and frameworks that facilitate Velliv's need for sharing knowledge and facilities that support the employees' different work patterns.
Contact:
Claus Johannessen
cj@plh.dk
T: +45 2720 0598














