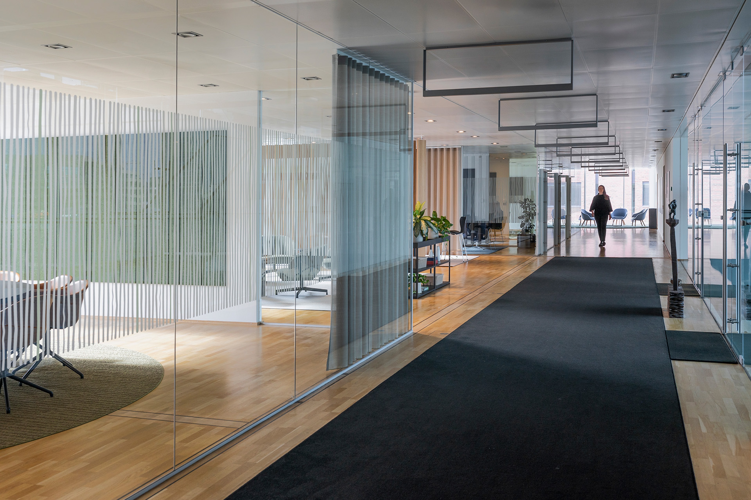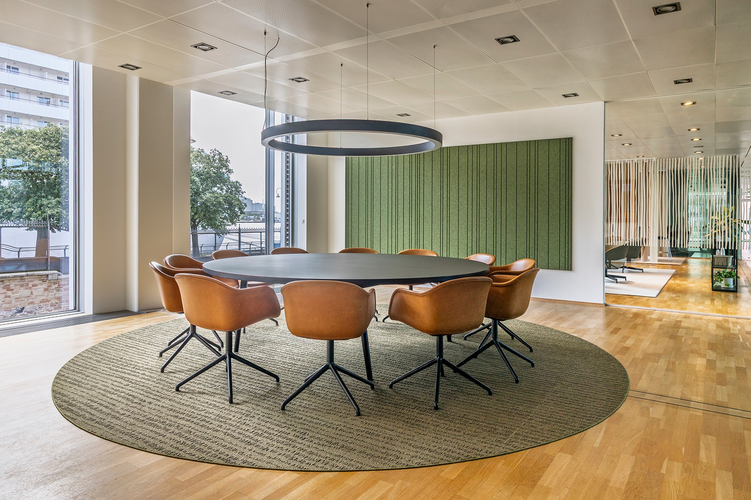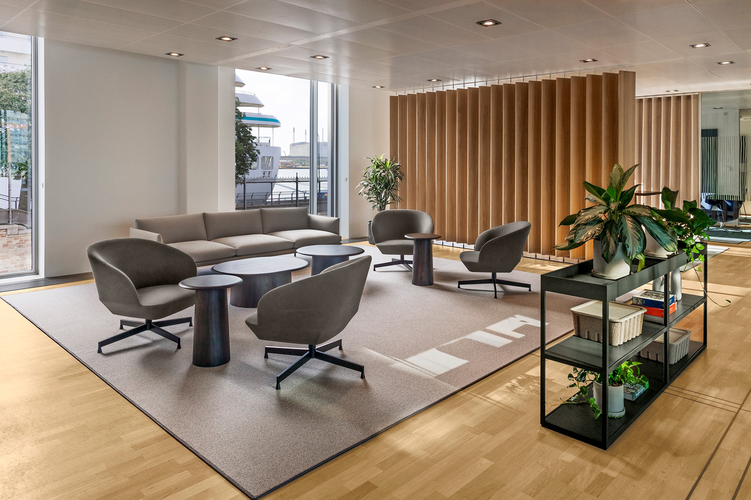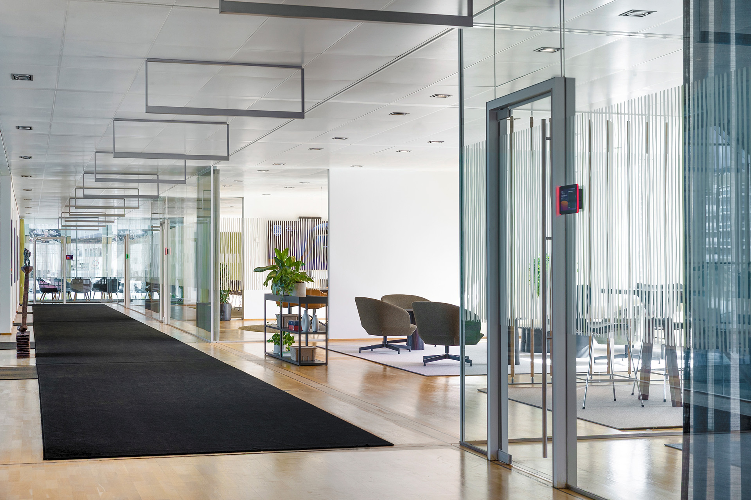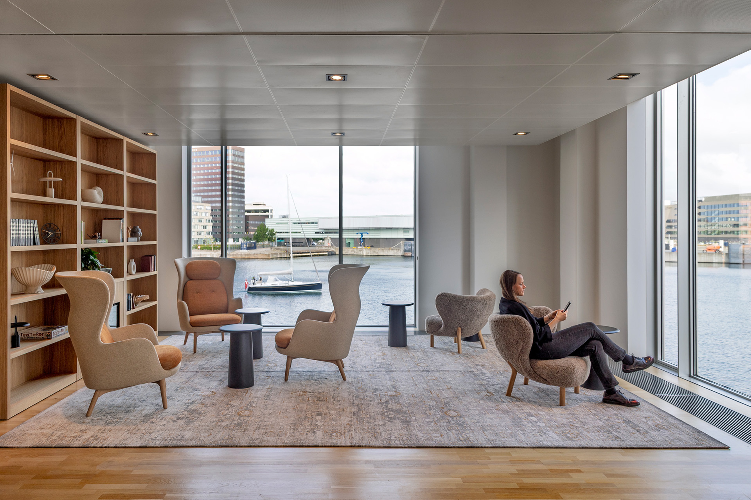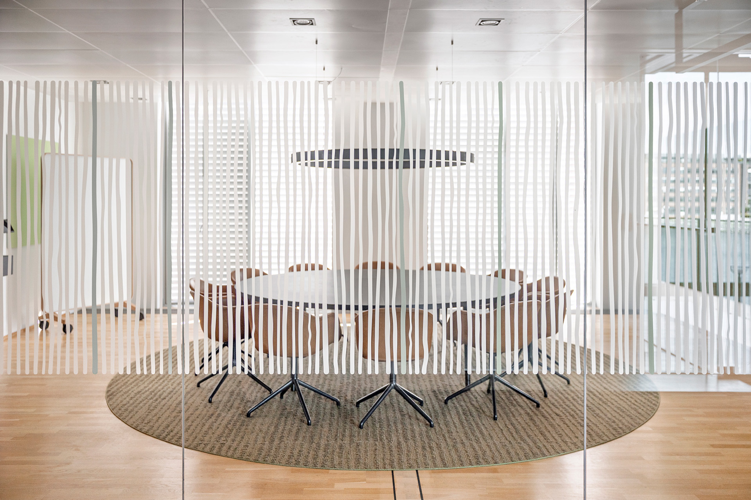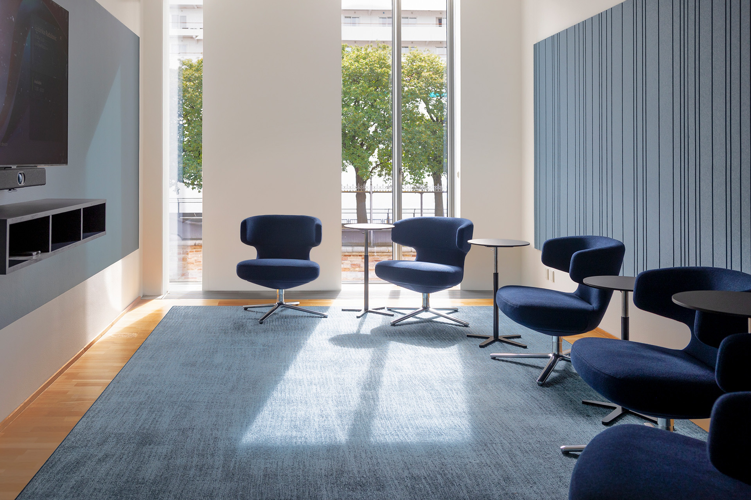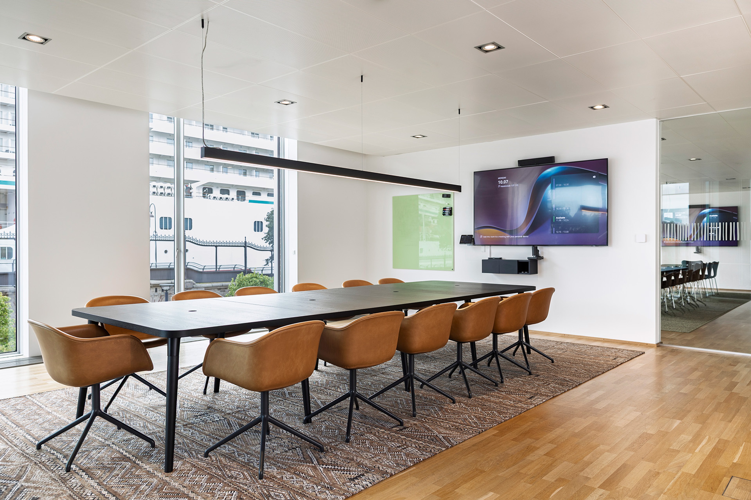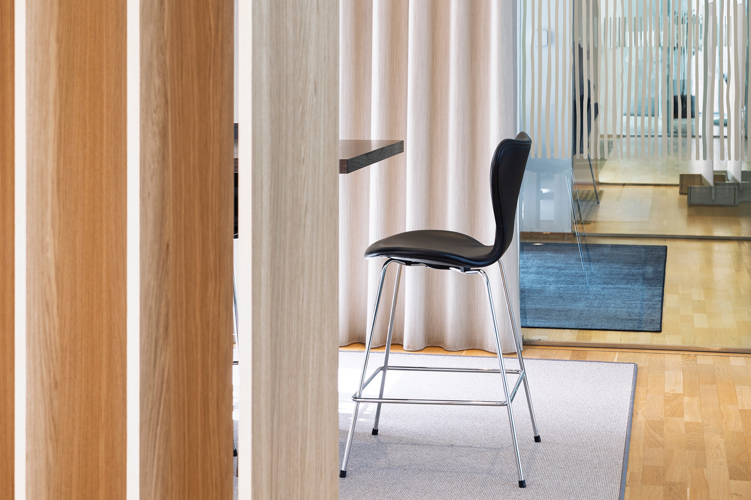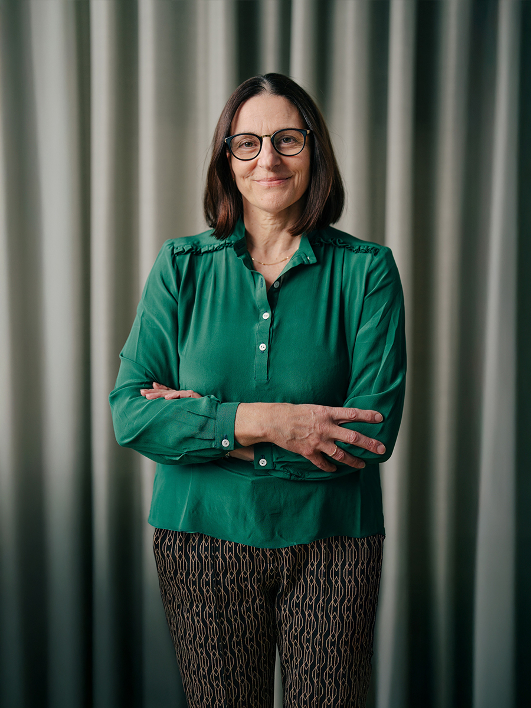Finding opportunities in existing high-quality architecture
PensionDanmark
By rethinking existing assets instead of replacing them, we created a more inviting, flexible, and inspiring meeting center that is better fit for the purpose.
01
Gallery
02
Introduction
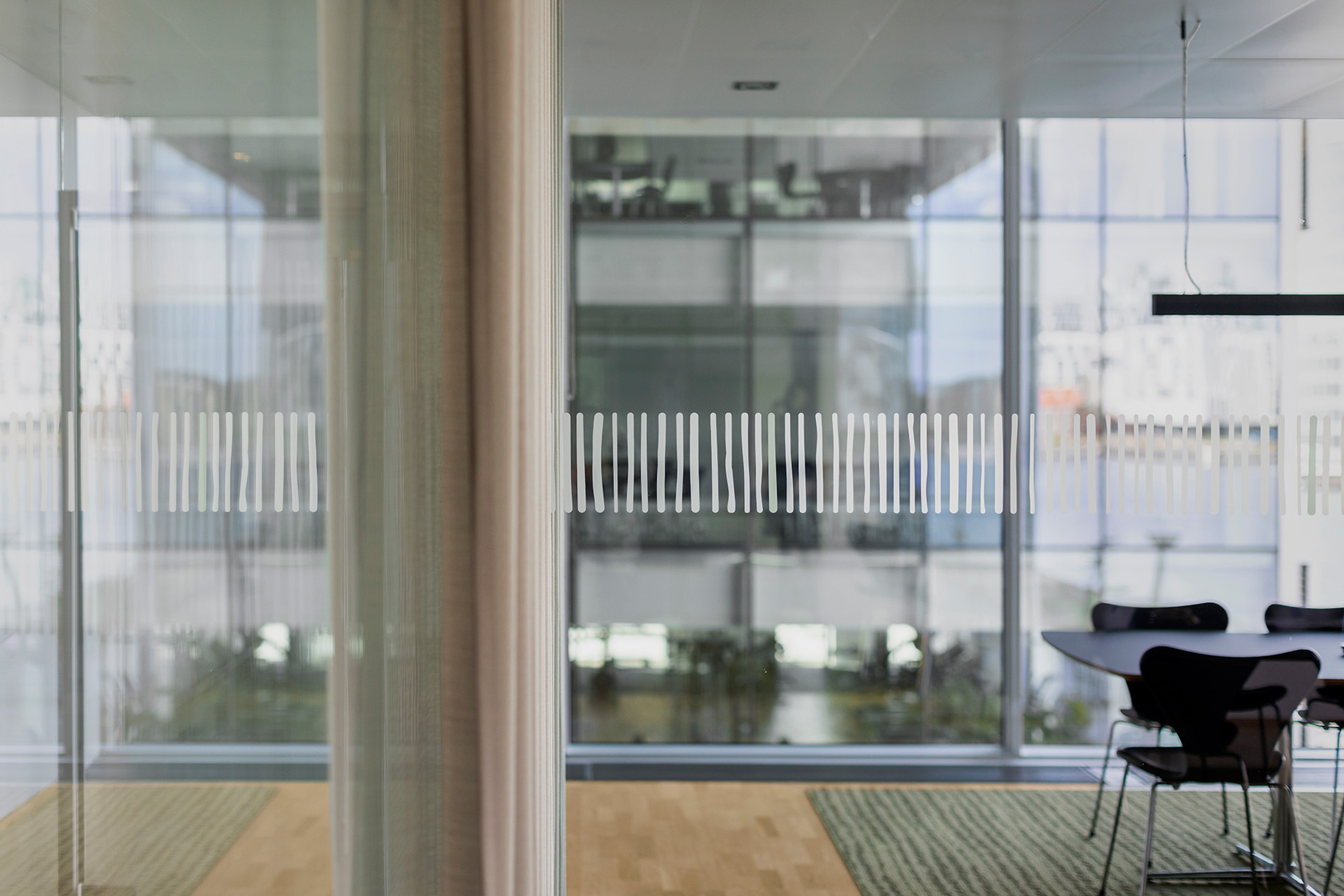
03
The transformation
Over 90% of the furniture was reused, and 100% of the fitout and materials either reused or reconfigured materials to suit the new layouts, functions, and moods. A warmer, more welcoming space now meets the needs of modern meetings – proving that small spatial shifts and thoughtful design can make a big difference.
04
Summary
A call for more warmth, variety and value
PensionDanmark wanted a warmer, more inviting meeting center with more variation in room design and smarter use of existing space and furniture. The ambition: to match the upgraded ground floor and show that the organization is moving forward.
Repurposing drives better use
Mapping actual user needs revealed that making strategic spatial changes and reducing the number of large, underutilized meeting rooms increased both capacity and functionality. The result is a space that is now used more efficiently and intuitively, offering a better mix of closed and open collaboration areas.
A creative and responsible transformation
We removed a few selected walls, rethought room proportions, and reconfigured existing furniture such as Arne Jacobsen 7-chairs upcycled in three new formats. Graphic window film adds privacy and identity, while warm materials and lighting create a coherent, welcoming whole. A minimal-intervention transformation with maximum effect.
05
Quote
Paulette Christophersen, Partner, PLH.Reducing the number of meeting rooms might seem counterintuitive – but when design aligns with real use, you get more out of less. This project shows how strategic spatial changes can actually mean better function, more flexibility, and a more open and welcoming experience.
Reach out
Interested in hearing more about our work? Please get in touch!
Related projects
Keep exploring
Hedehusene, Denmark
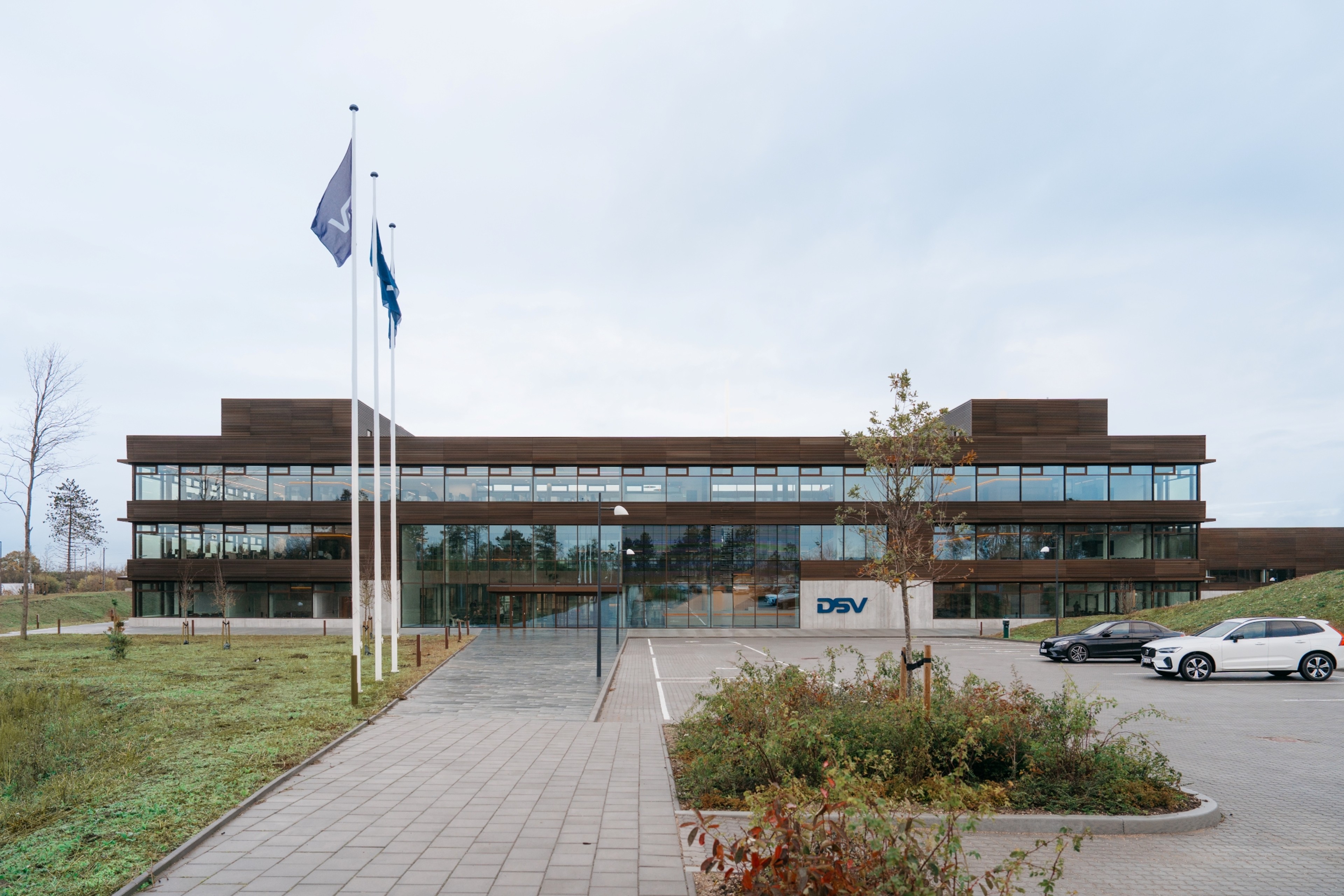
Dynamic headquarters designed for a good working life
DSV HQ3
Nordhavn, Copenhagen
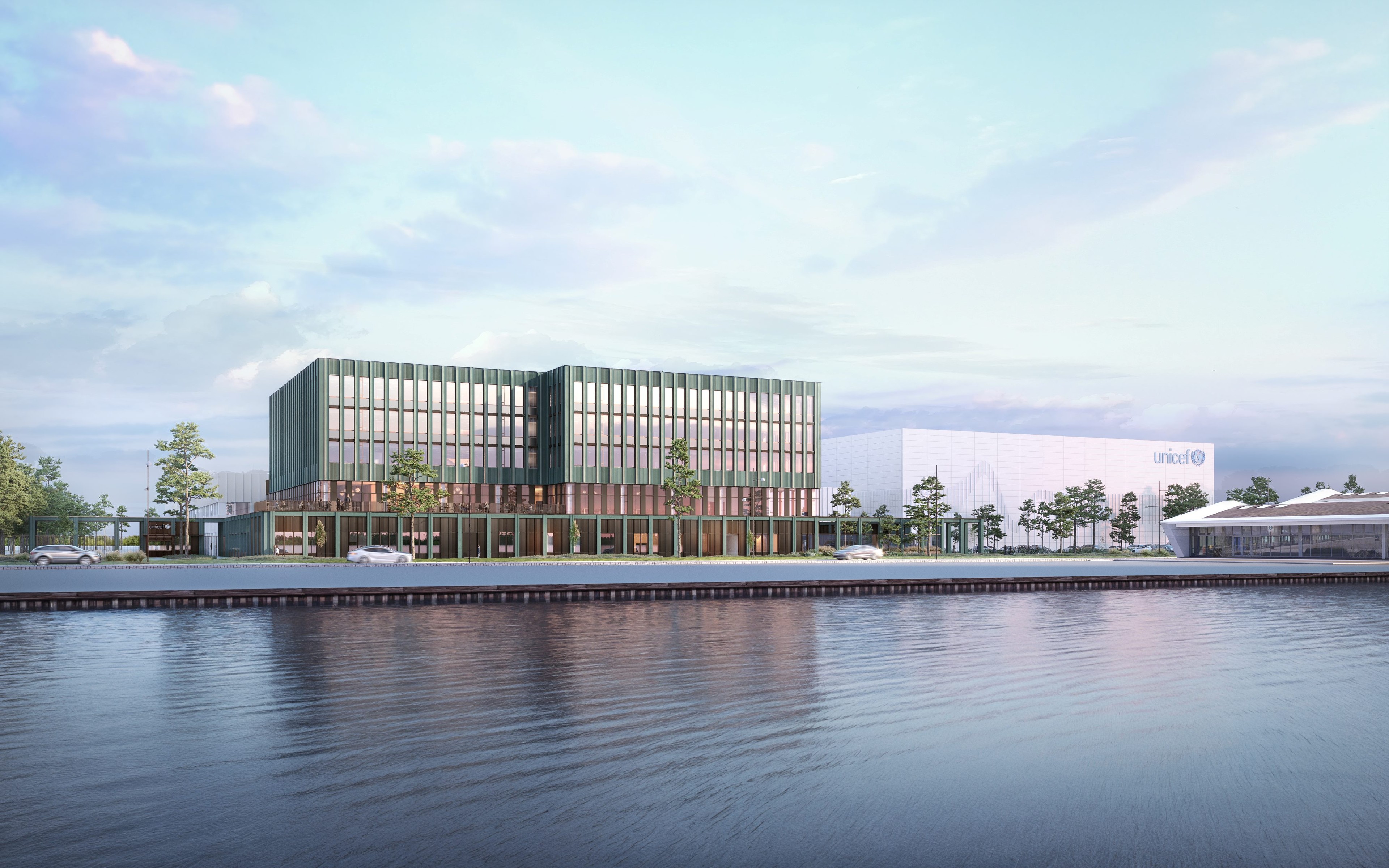
A workspace that strengthens a global mission
UNICEF
Odense, Denmark
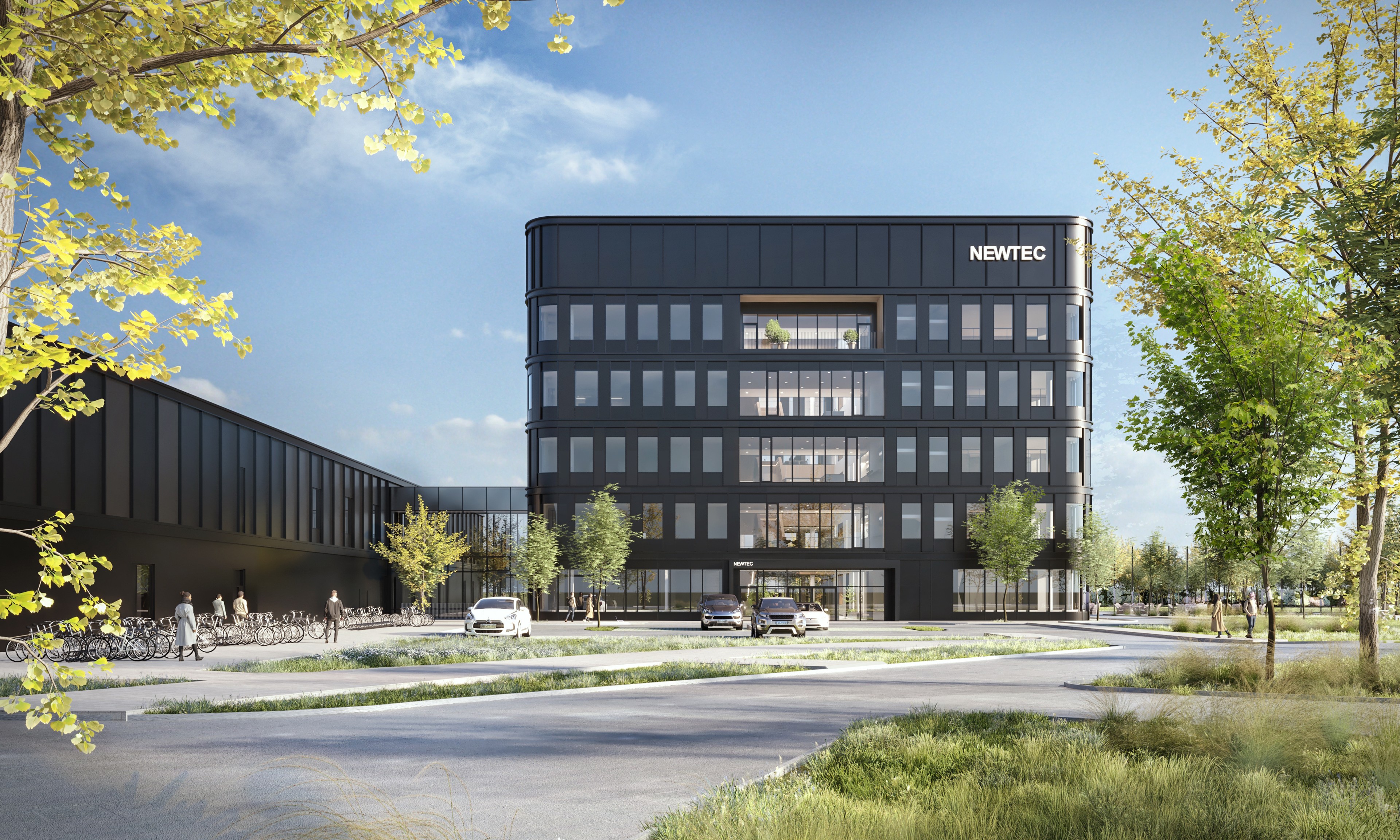
Headquarters designed for innovation
Newtec
