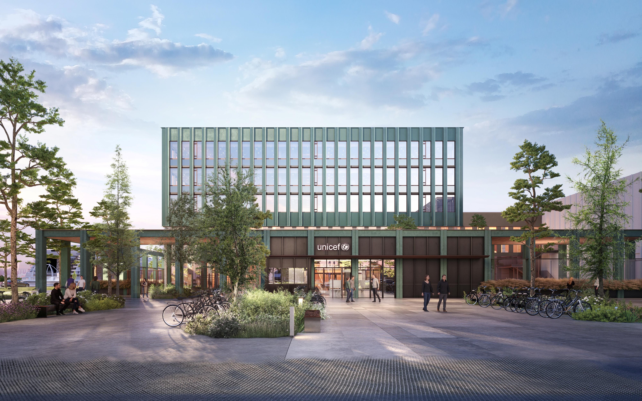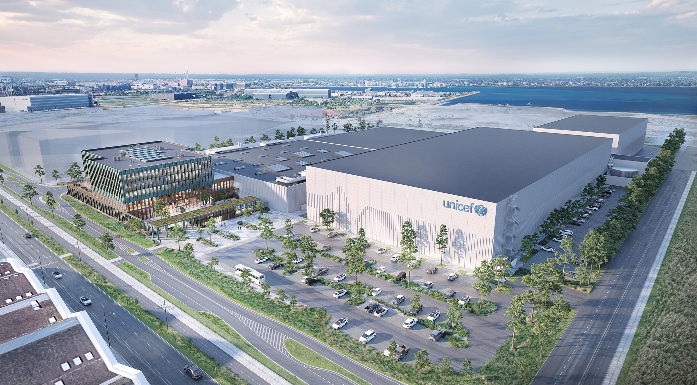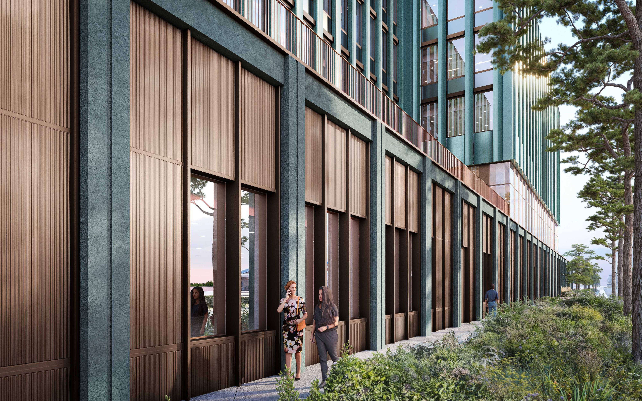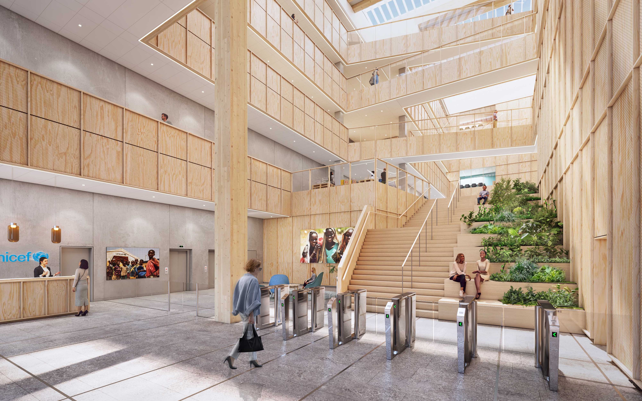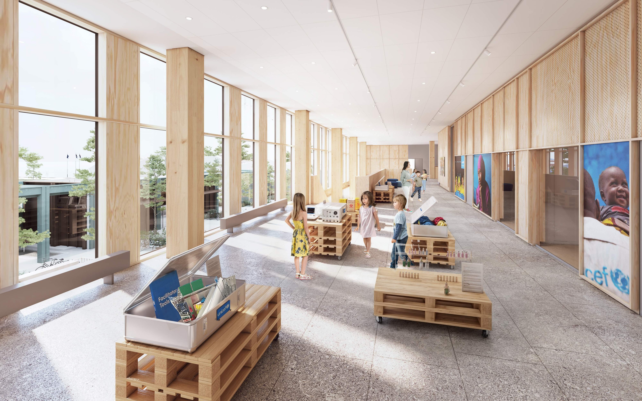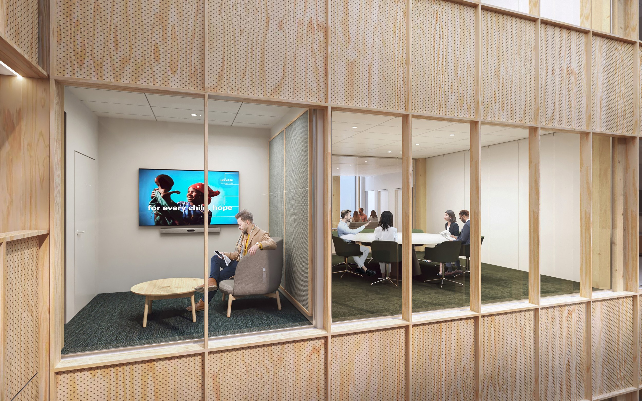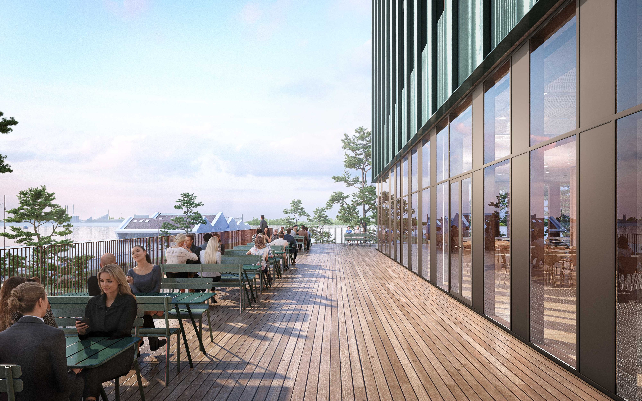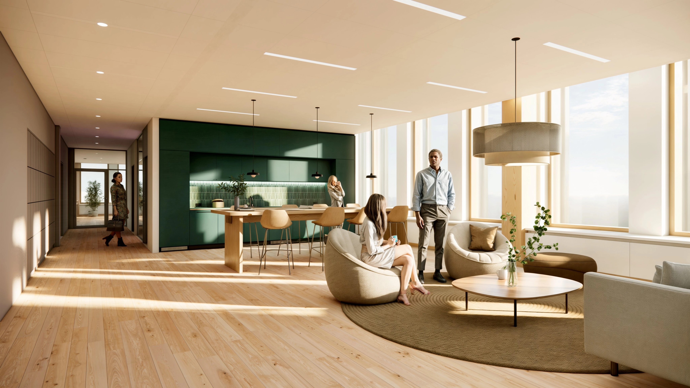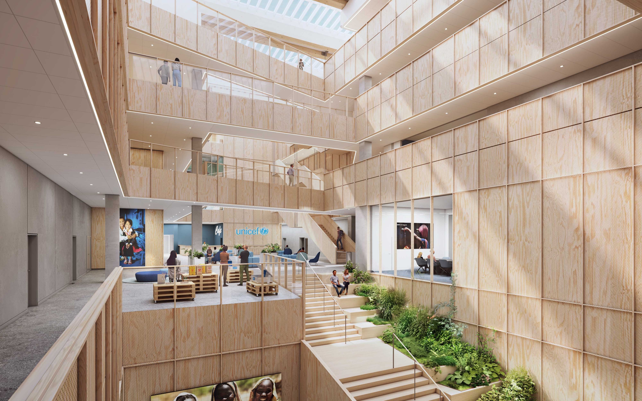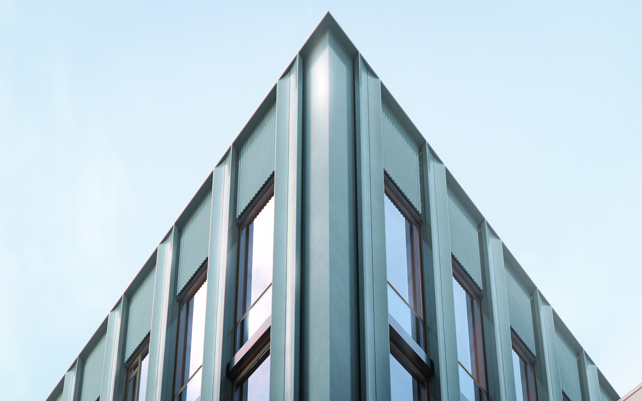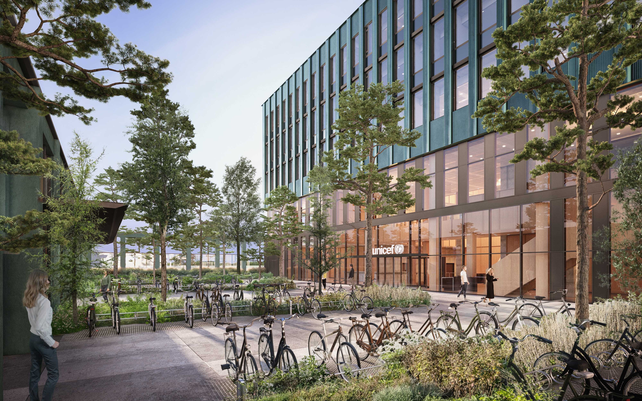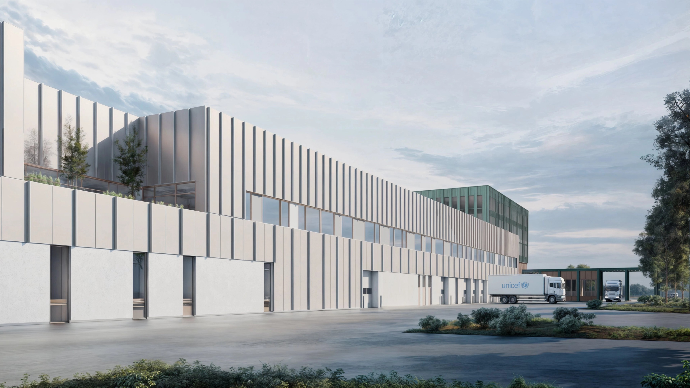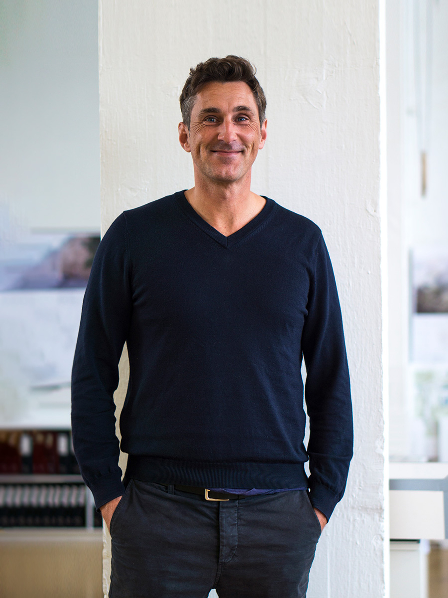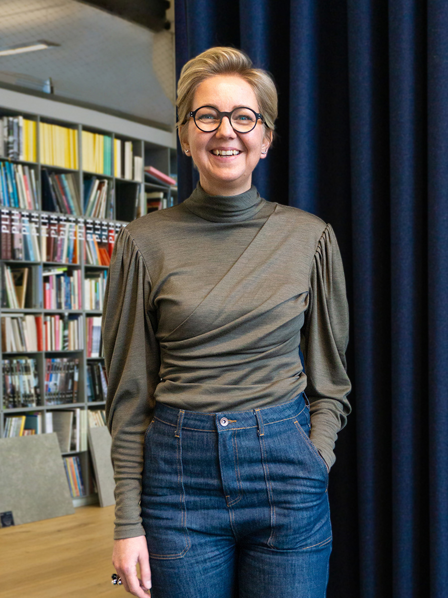A workspace that strengthens a global mission
UNICEF
UNICEF’s expanded warehouse in Nordhavn, Copenhagen, is more than a logistics hub – it is a center for impact. As architects and designers, PLH has created an environment that enhances both operational efficiency and the well-being of the people behind UNICEF’s vital work. By merging advanced logistics with a dynamic, collaborative workplace, we support UNICEF’s mission to deliver life-saving aid swiftly and effectively worldwide.
01
Gallery
02
Introduction
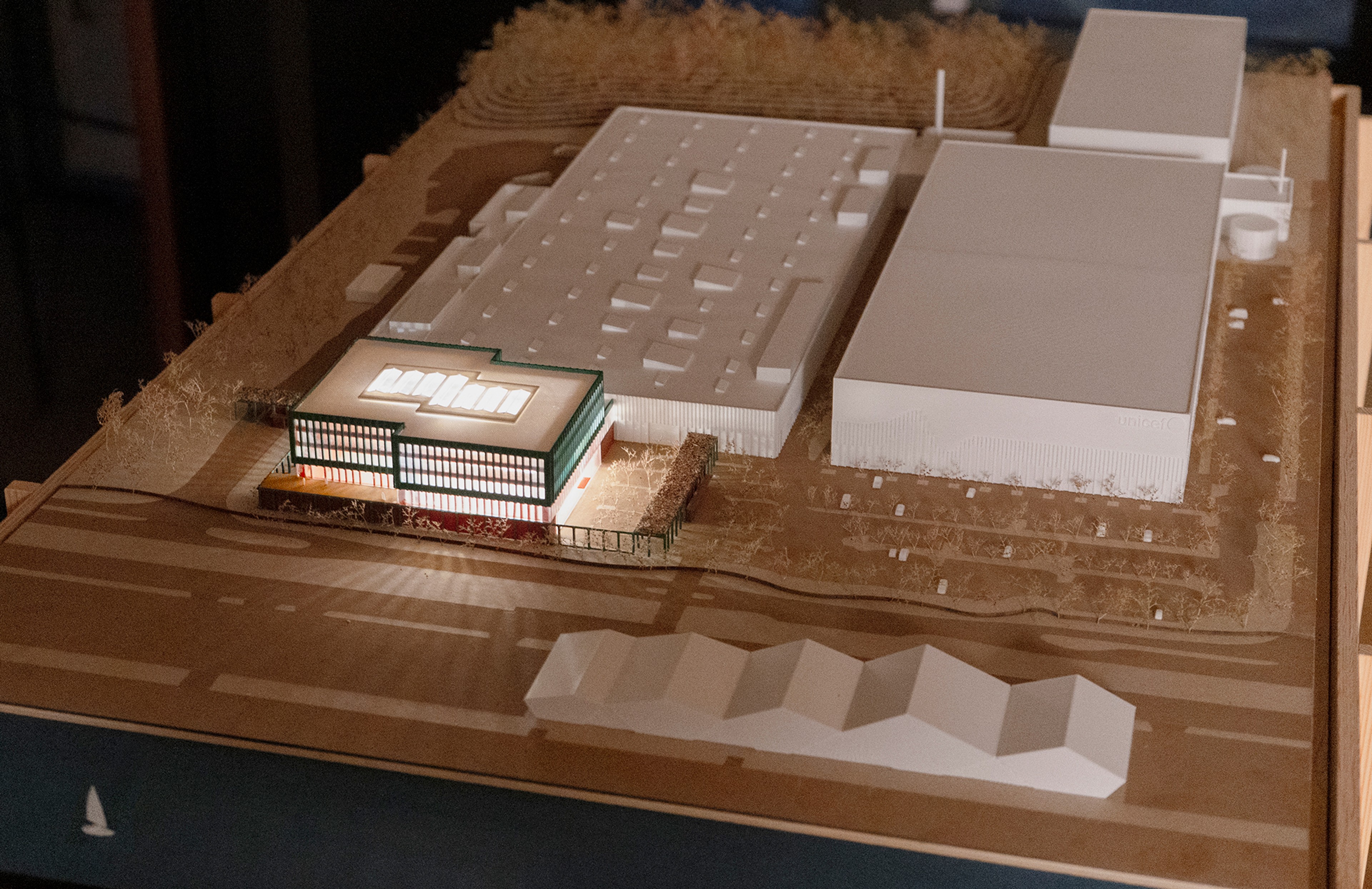
03
Summary
Designing a future-ready humanitarian hub
To accommodate UNICEF’s increasing global operations, the expansion includes a cutting-edge warehouse and an administrative building for 600 employees. Strategically located near Copenhagen’s container terminal and airport, the facility ensures rapid aid distribution. The design integrates visitor and conference areas, making UNICEF’s work more visible and engaging partners and the public.
A workspace built on transparency and collaboration
UNICEF’s humanitarian work is driven by teamwork and dedication. Our design fosters this spirit through open, transparent spaces that encourage collaboration. The atrium-based office concept, flexible meeting areas, and elevated observation walkways in the warehouse create an environment where knowledge sharing and interaction flourish, strengthening the connection between logistics and mission.
Balancing efficiency with human-centered design
The architectural concept is guided by the need to balance high-performance logistics with a welcoming and inspiring work environment. Nordic materials such as pine and ceramic tiles create warmth, while the integration of natural light and open areas enhances well-being. The design prioritizes both security and openness, reflecting UNICEF’s commitment to accessibility and engagement.
Reach out
Interested in hearing more about our work? Please get in touch!
Related projects
Keep exploring
Copenhagen, Denmark
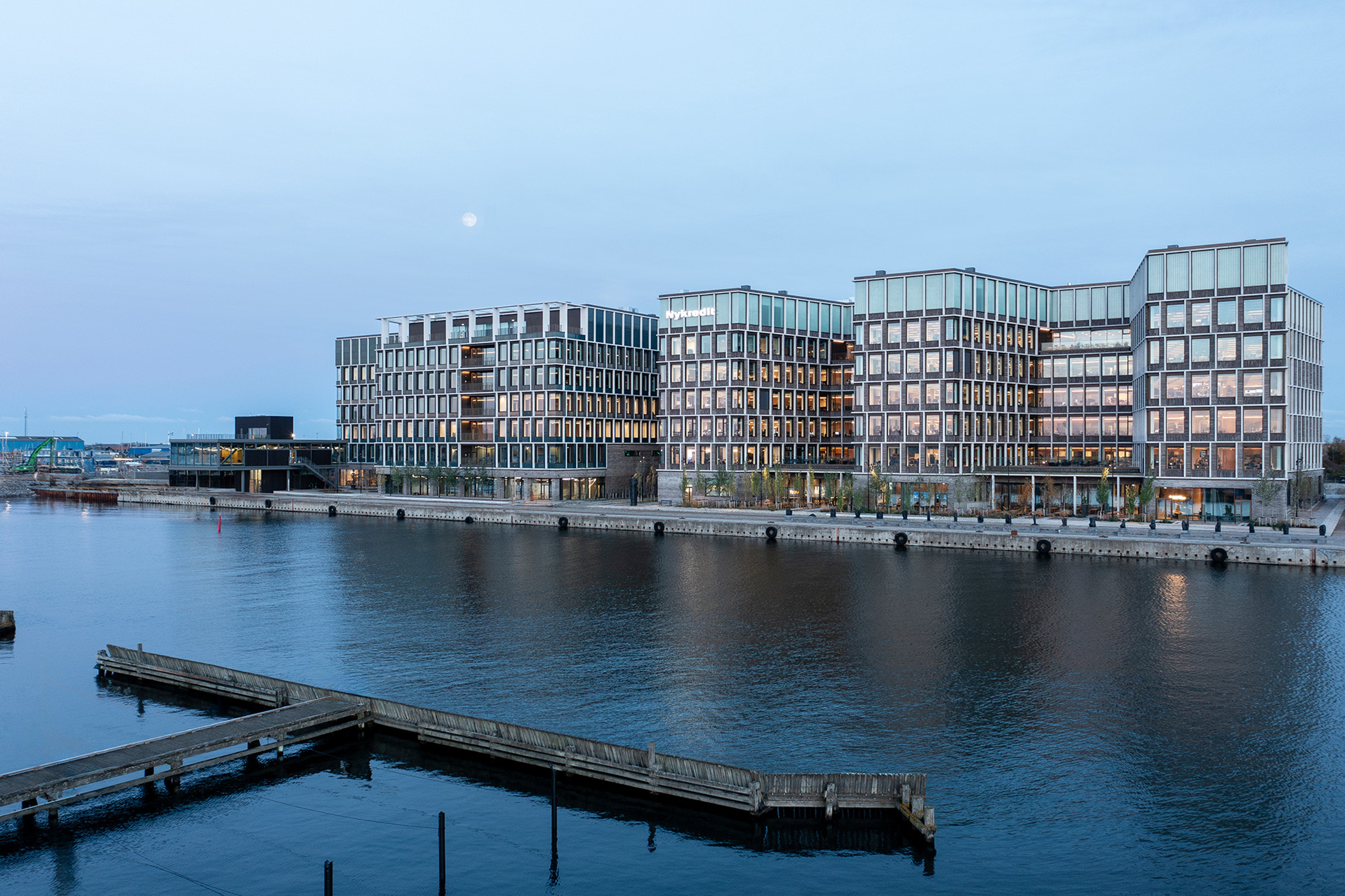
Financial businesses sharing and opening up to the community
Svanemølleholmen
Copenhagen, Denmark
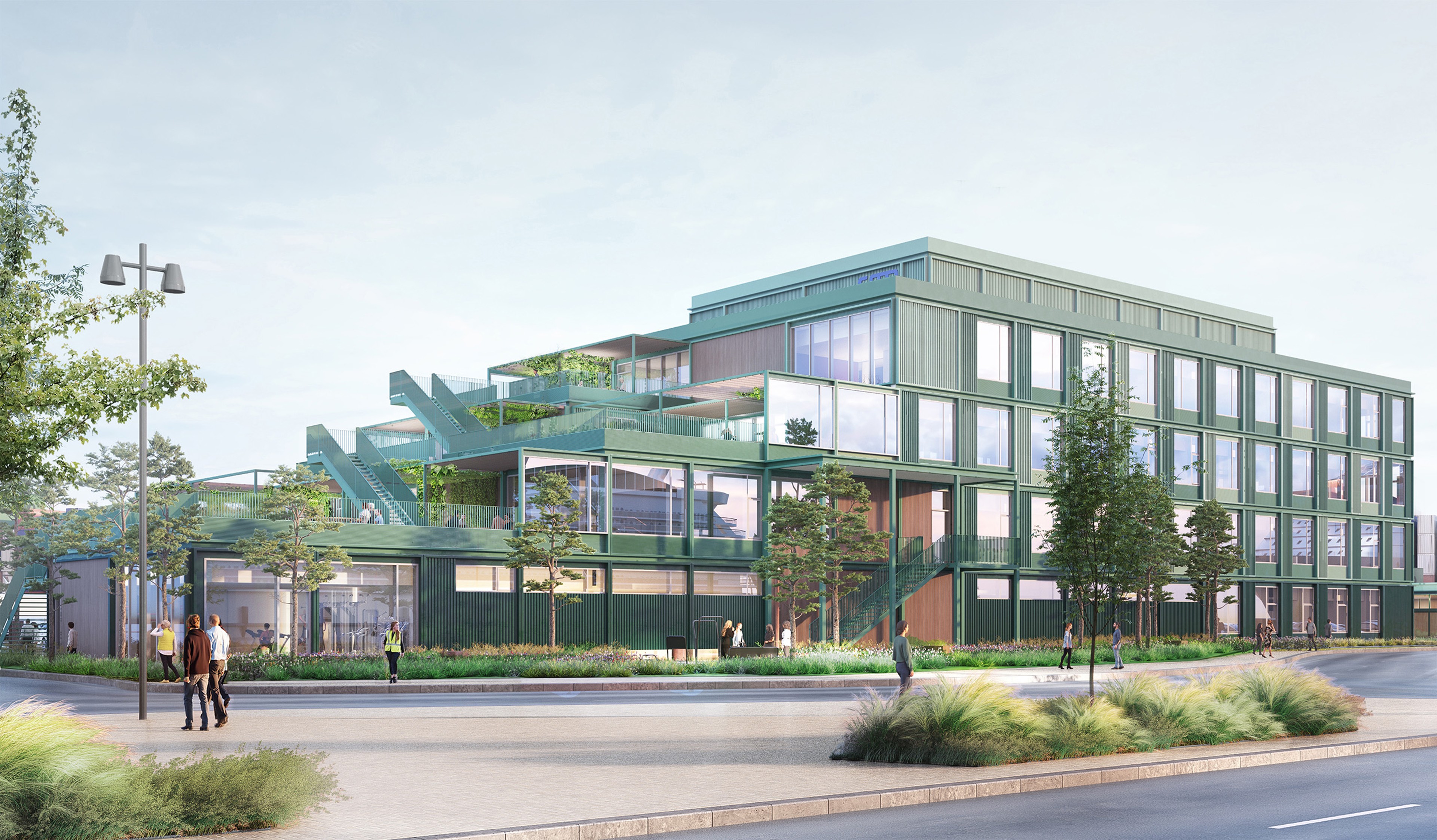
Smooth sailing for collaboration within the port of Copenhagen
Havnehuset
Copenhagen, Denmark
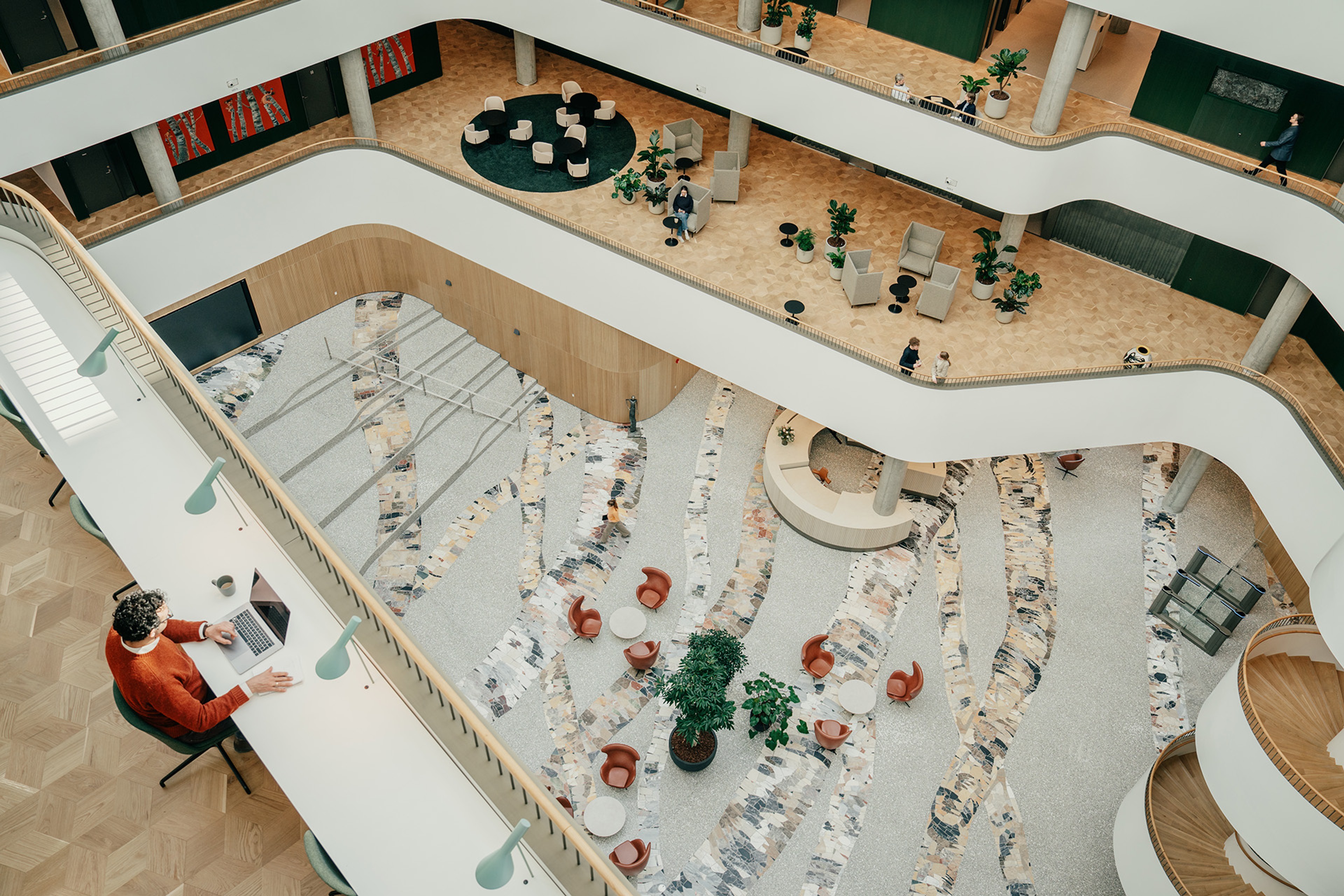
Gesamtkunstwerk as framework for pension company
AP Pension
