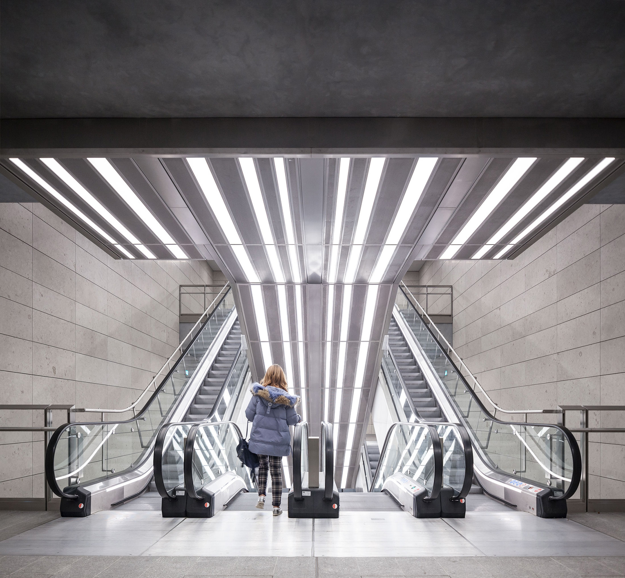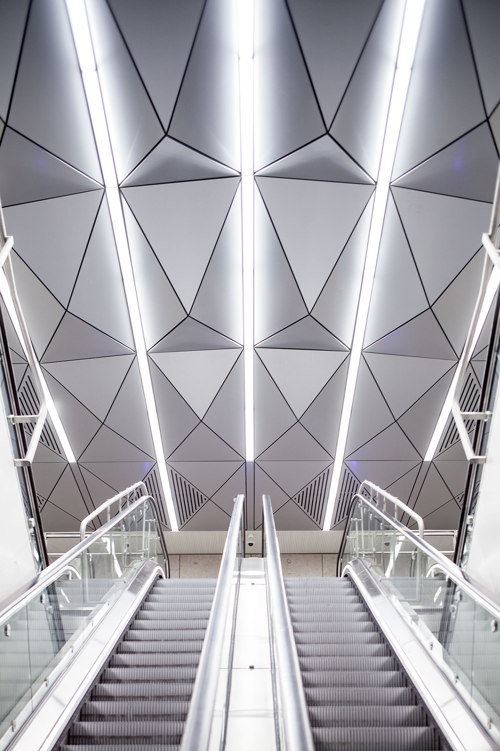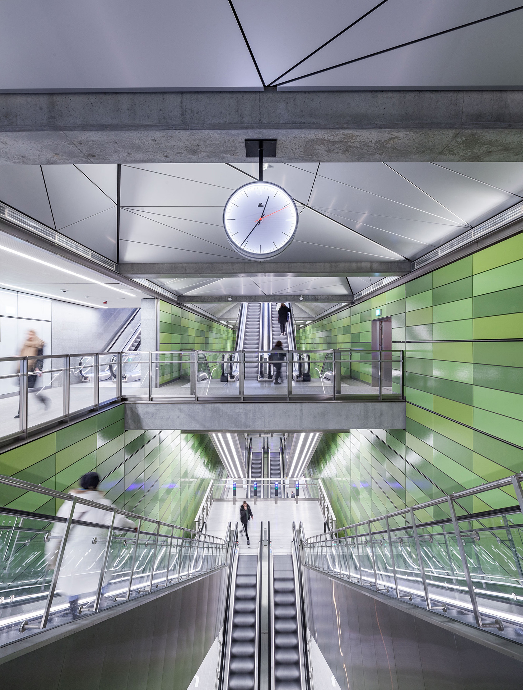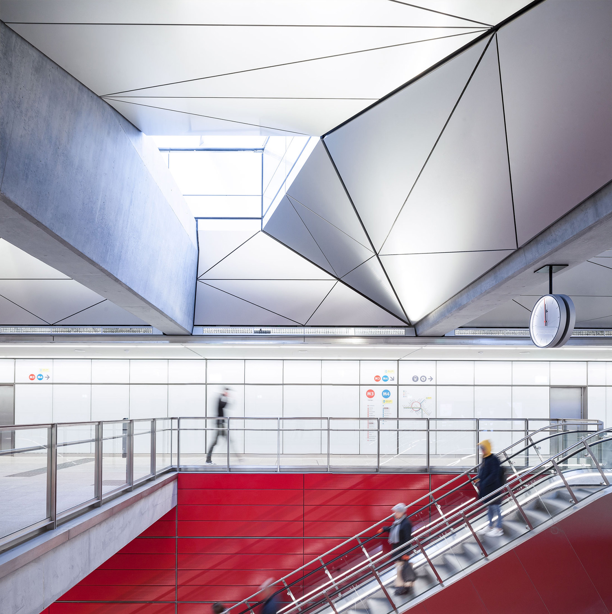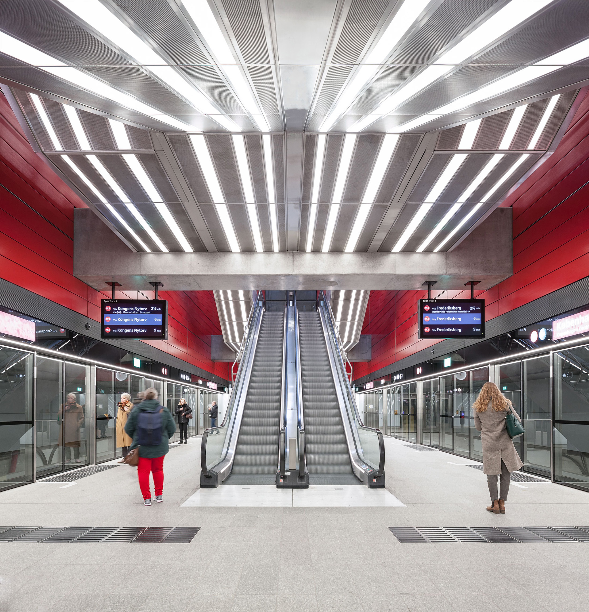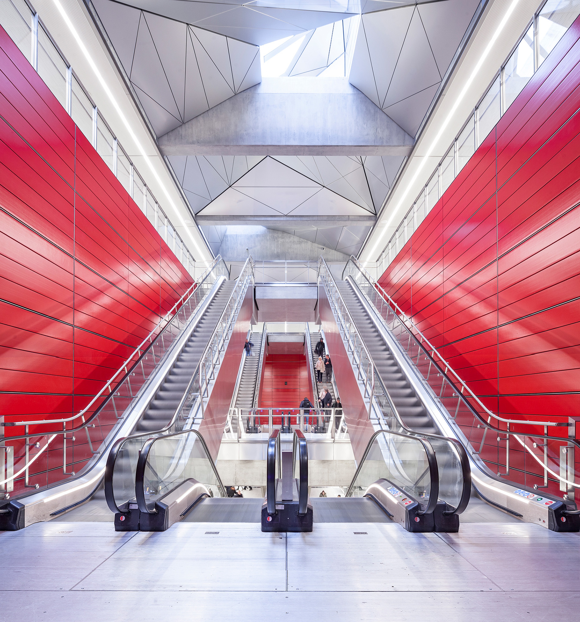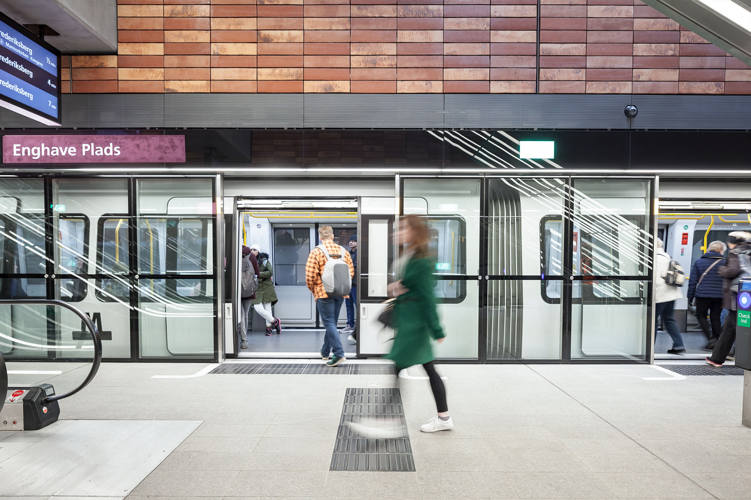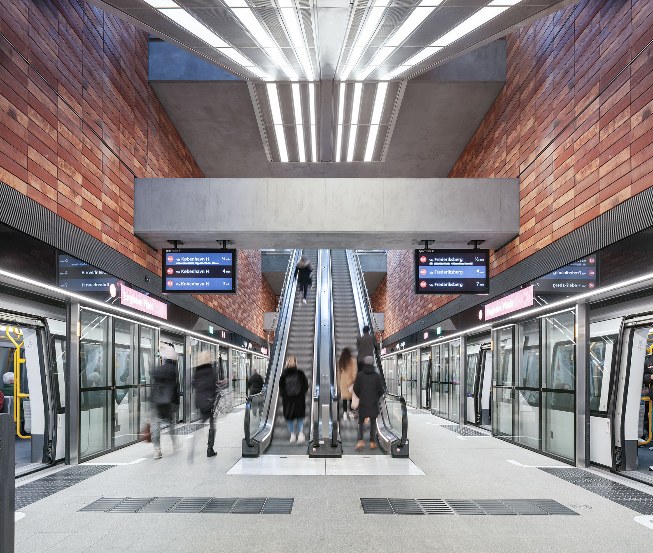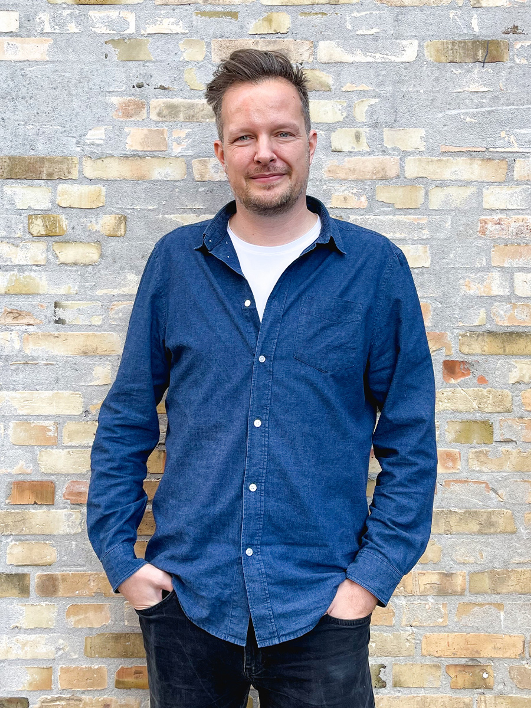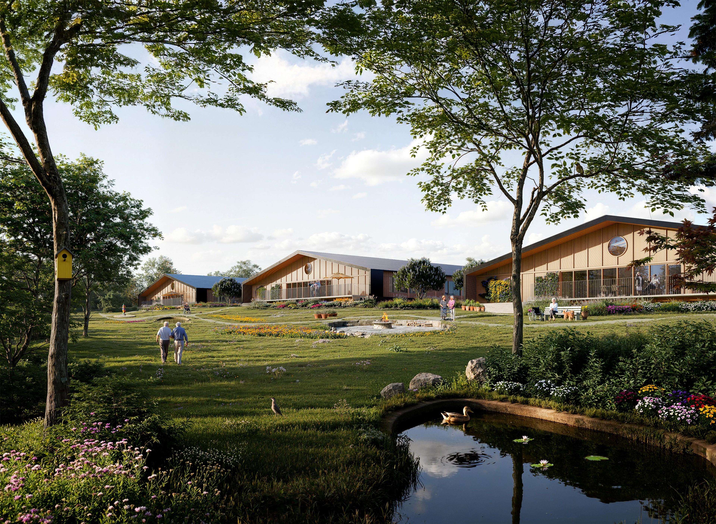17 metro stations designed for passenger experience and flow
Metro Circle Line
17 underground stations on the Copenhagen M3 Circle Line.
01
Gallery
02
Introduction
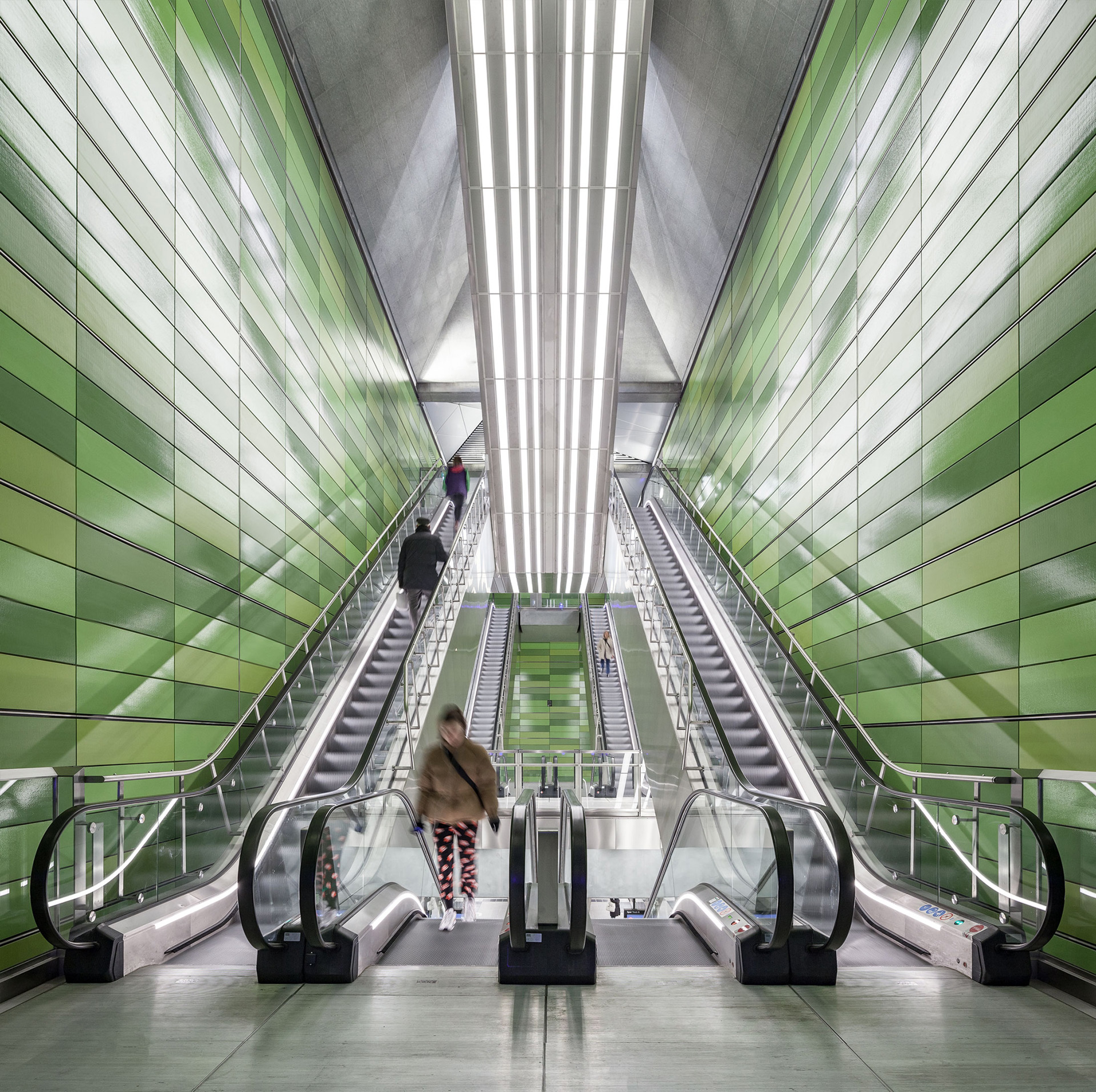
03
Summary
PLH was contracted to MT Højgaard as architect for the architectural realisation of 17 new underground stations on the new Metro City Circle Line M3, Cityringen - designed by COWI/Arup/Systra, JV. Over a period of two years, 25-30 PLH-architects worked on the project in a project office. The scope of the project comprised the development of a project for construction - in collaboration with the subcontractor of MT Højgaard.
Largest construction project in Copenhagen
The circle line is a 15.5 kilometre long subterranean metro, which connects Copenhagen Central Station, Copenhagen city-centre, Østerbro, Nørrebro, Vesterbro and Frederiksberg. The Circle Line features 17 underground stations, sitting at a maximum depth of 35 meters. The new metro was inaugurated in September 2019. The overall construction cost of the project is estimated at 21.3 billion DKK; it is the largest construction project in Denmark’s capital since King Christian the 4th constructed Christianshavn in the 17th century.
Watch a video from the building process at the Kongens Nytorv station here
Watch TV 2 Kosmopol (Then TV 2 Lorry) explain the metro project here
The stations on Cityringen echo the familiar Copenhagen Metro design of a spacious, open, subterranean station hall, featuring skylights and reflective origami ceilings. This familiar design assures the presence of natural or simulated daylight inside the new stations, thereby pursuing the trademark light quality of the first Copenhagen Metro. Furthermore, fundamental qualities of the first Copenhagen Metro, such as easy access from street to platform, and the experience of being in a safe, light, airy, and well-organized space, have also been incorporated into the design of the new metro line.
The design of the terrain above the stations respects and compliments the diversity of the urban spaces in which the Circle Line’s stations sit. Local variations have affected the design of certain elements, such as stairways and skylights. In addition to providing the subterranean cityscape of the Metro with daylight, at some locations, skylights have been designed to function as integrated and attractive features of the cityscape above ground level, thereby providing an interactive link between the public street and the metro below.
The stations have been designed by COWI, Arup and Systra JV.
04
Metro Map
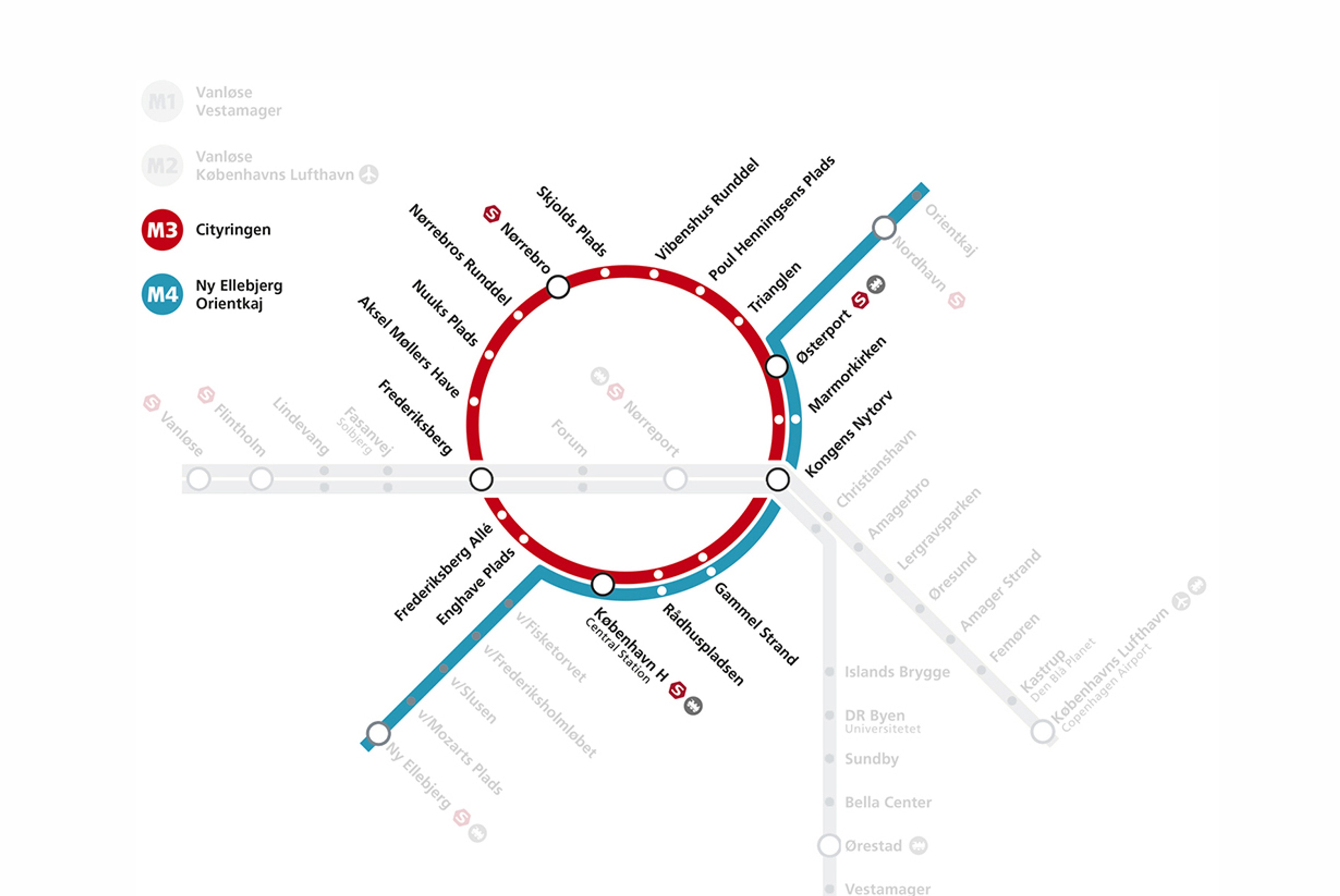
Reach out
Interested in hearing more about our work? Please get in touch!
Related projects
Keep exploring
Hedehusene, Denmark
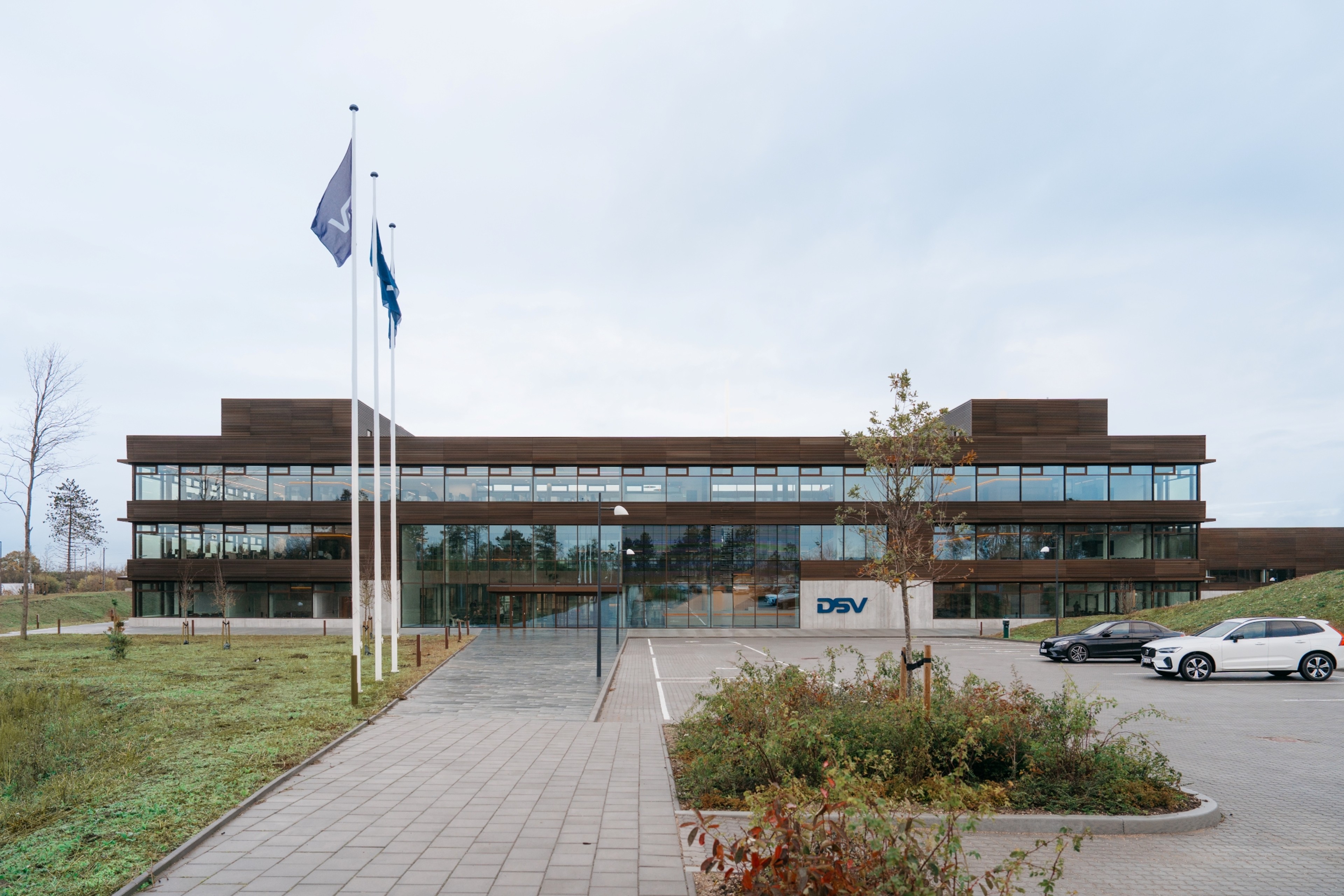
Dynamic headquarters designed for a good working life
DSV HQ3
DTU Campus Lyngby, Denmark
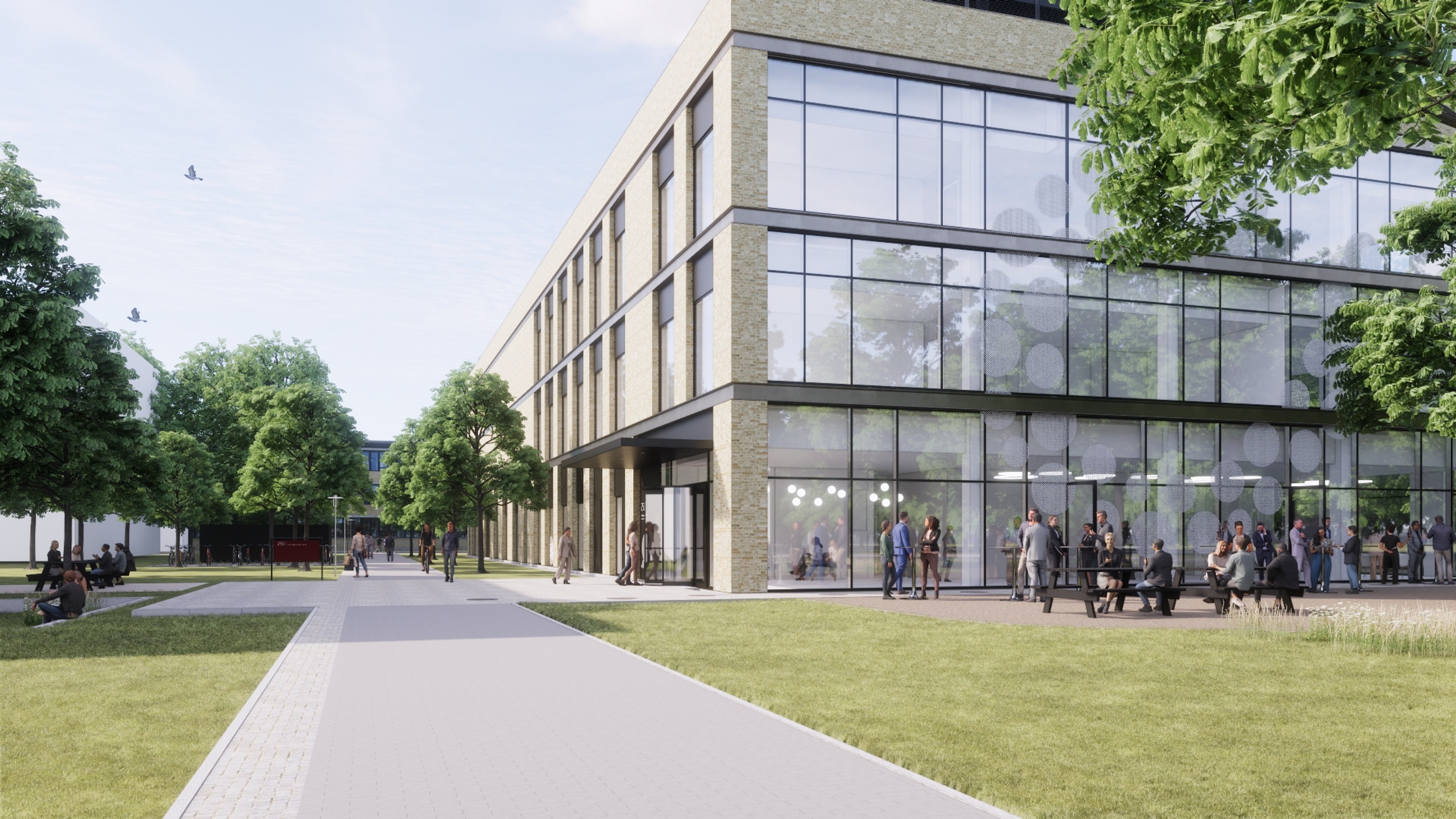
Creating the framework for groundbreaking research
Cellerator
