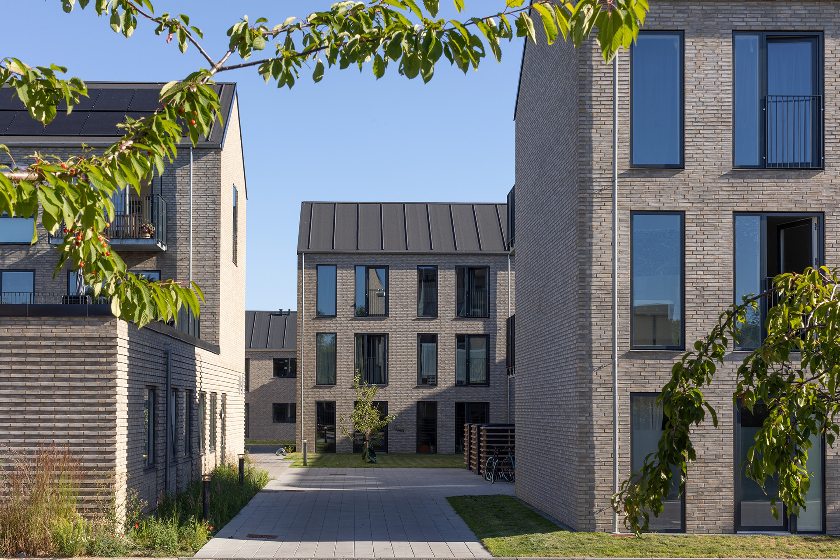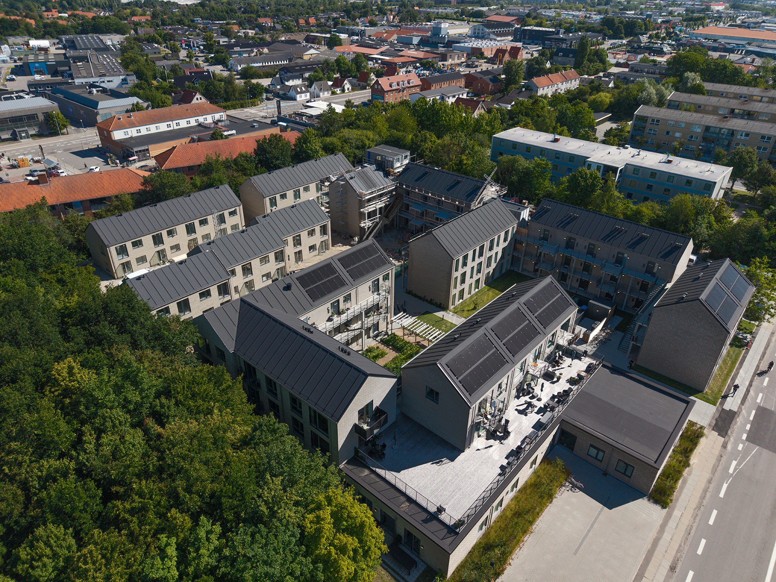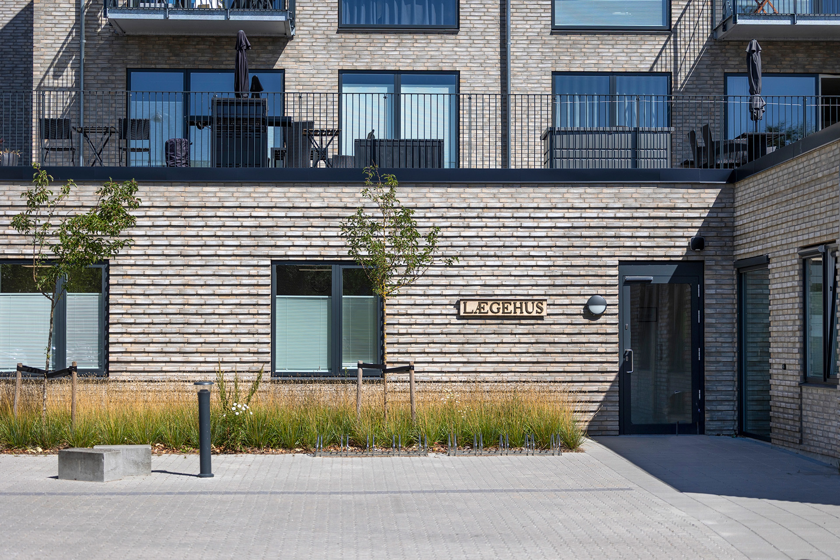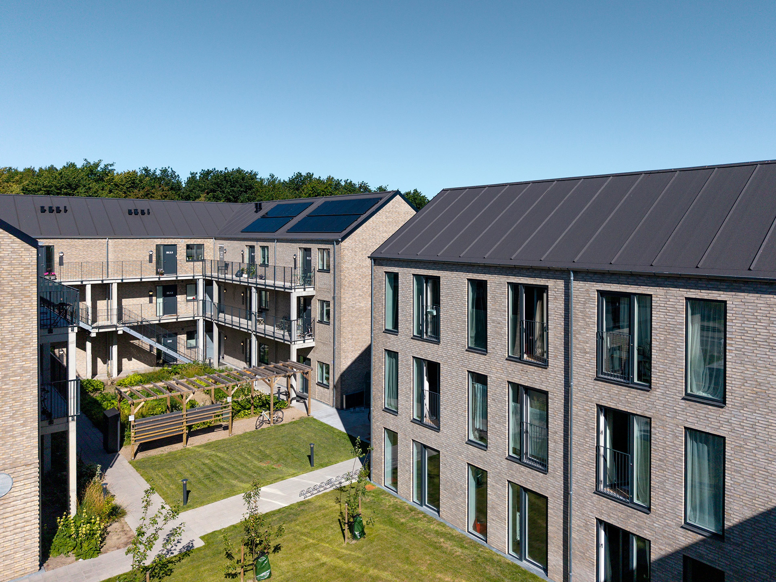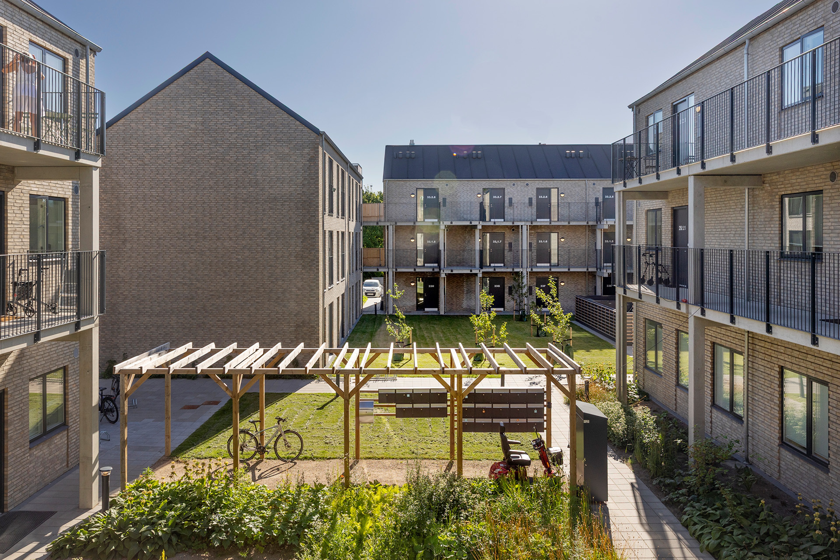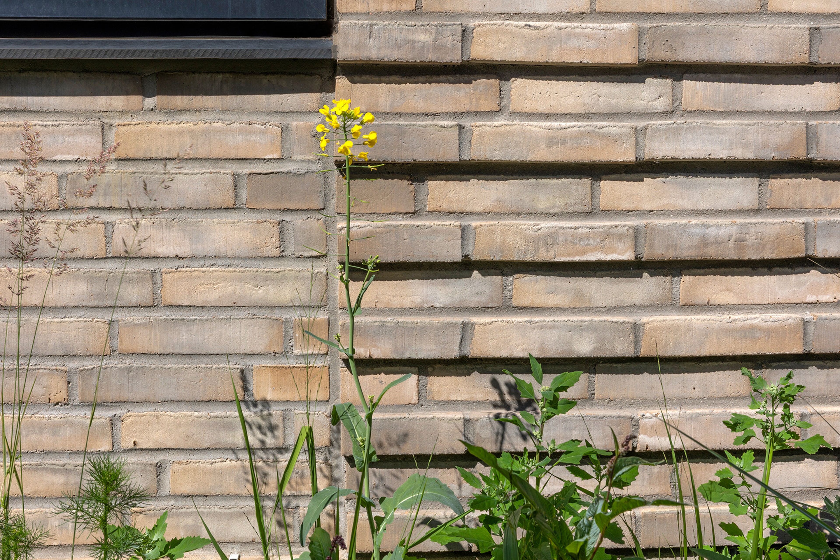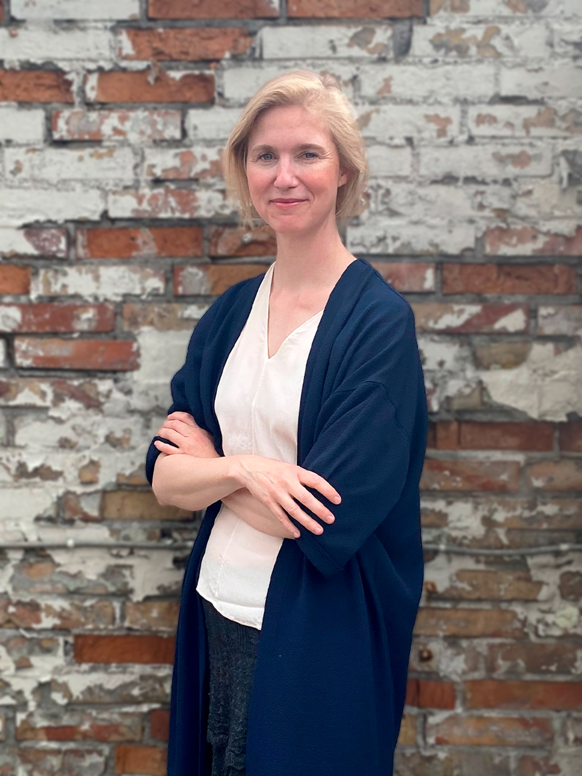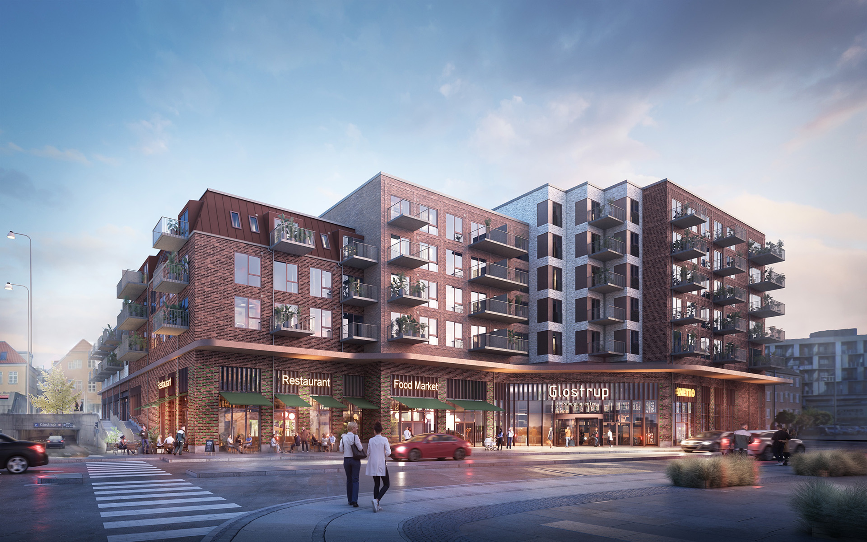Creating a coherent and inclusive neighborhood
Dommervænget
At Dommervænget, PLH has transformed a former shortcut into a vibrant neighborhood where people of all ages can live and connect. By integrating senior, youth, and family housing with shared outdoor spaces and a medical clinic, the design fosters community life while respecting individual privacy. Robust architecture, green landscaping, and a thoughtful mix of functions create a place people enjoy passing through – and staying in.
01
Gallery
02
Introduction
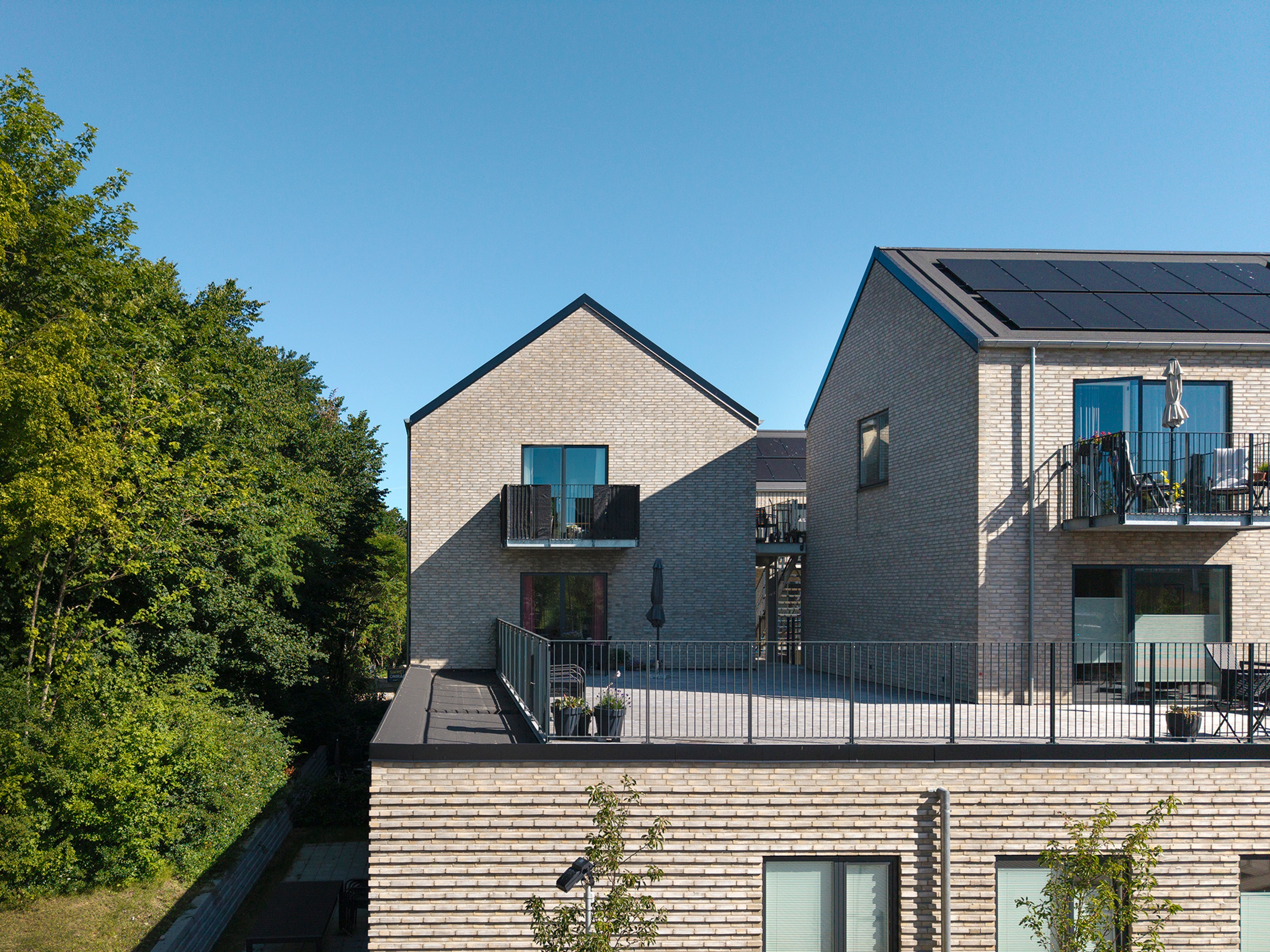
03
Citat
Line Marie Nisted, Senior Project Leader, PLHOur goal was to design a neighborhood where diversity thrives – both in who lives here and how they use the spaces. By creating welcoming outdoor areas and a variety of homes, we’ve built a place that encourages people to meet, hang out, and enjoy their surroundings.
04
Summary
Building a neighborhood with character
PLH developed both the local plan and the architectural design for Dommervænget, a mixed residential area featuring 21 senior houses, 54 student housing and 14 row houses alongside a medical clinic. The aim was to create a diverse, lively quarter that integrates architecture and landscape, ensuring a smooth transition between private residences and shared spaces.
Diversity and transitions drive vibrancy
A strong neighborhood needs more than buildings – it needs a mix of residents and spaces that support both privacy and interaction. At Dommervænget, transitions between private terraces, balconies, gardens, and communal areas invite people outdoors. The architecture signals residential character through pitched roof forms, while the building quality elevates the entire area.
Robust architecture anchored in the landscape
The design combines townhouses, compact apartments for young residents, and larger homes for seniors, ensuring a varied social fabric. Brick and tile materials give the buildings a timeless, durable character. The site’s green setting inspired an integrated approach where architecture and landscape are closely connected. Extra attention to ground-floor detailing – such as small outdoor seating areas by the clinic – makes the neighborhood more inviting and encourages people to use and move through the outdoor spaces.
Reach out
Interested in hearing more about our work? Please get in touch!
Related projects
Keep exploring
Copenhagen, Denmark
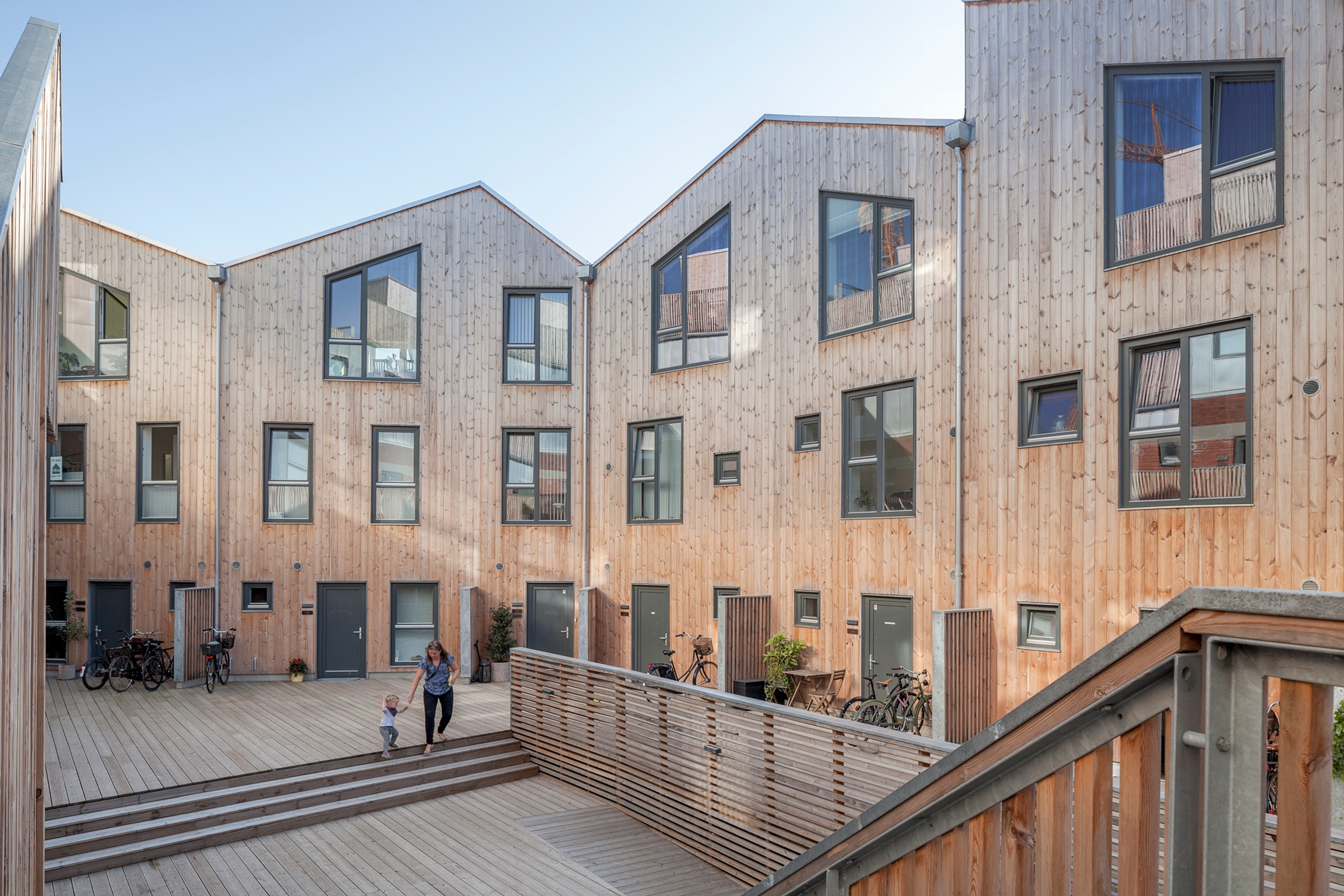
Blending heritage with modern living
Strandlodsvej
Farum, Denmark
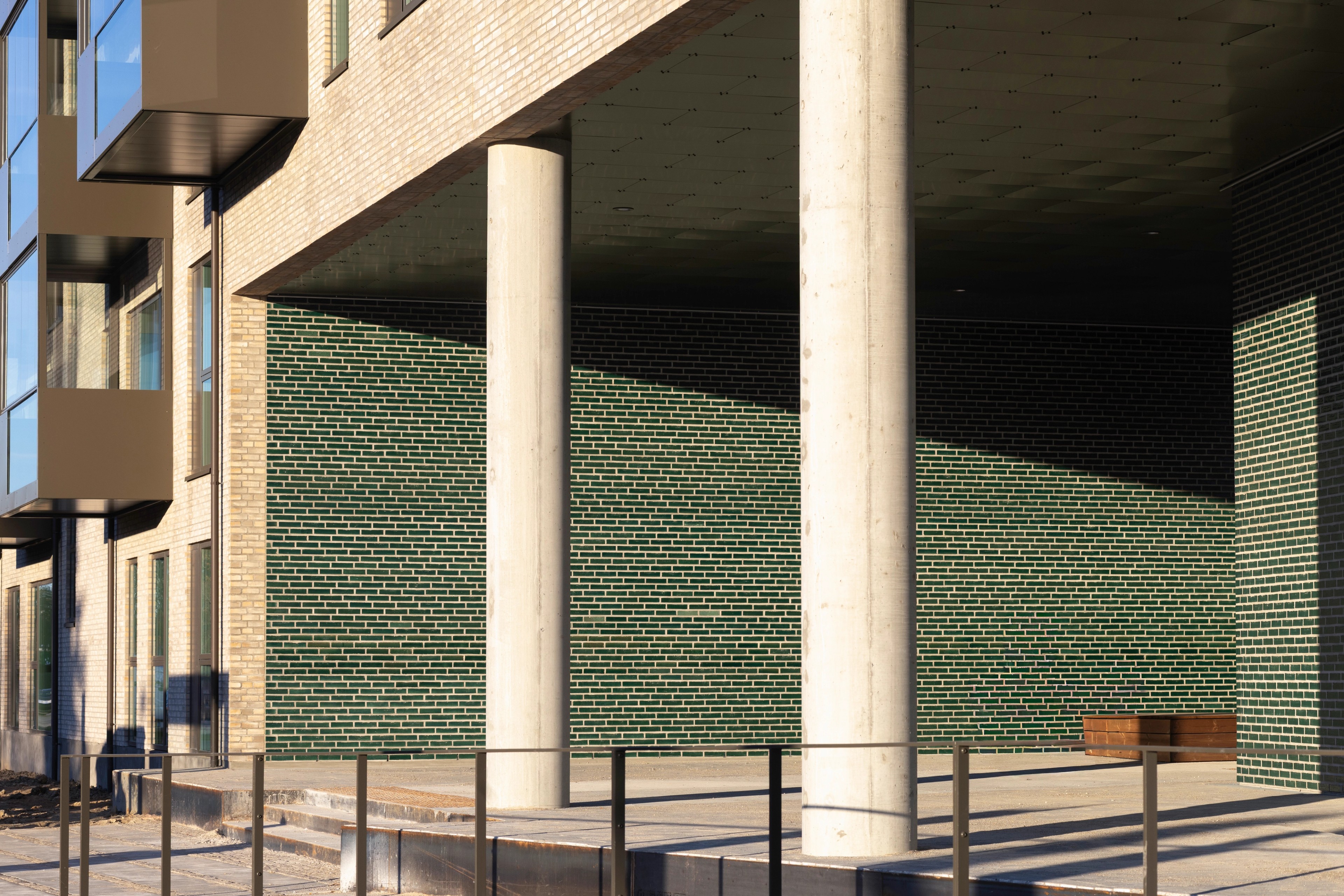
A gateway to community living and culture
Kulturporten
