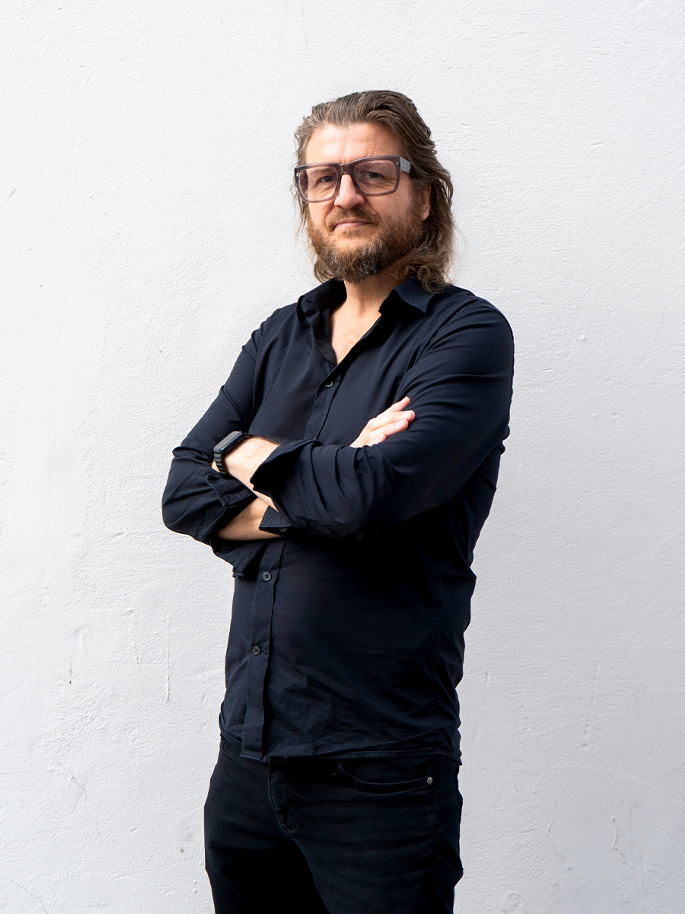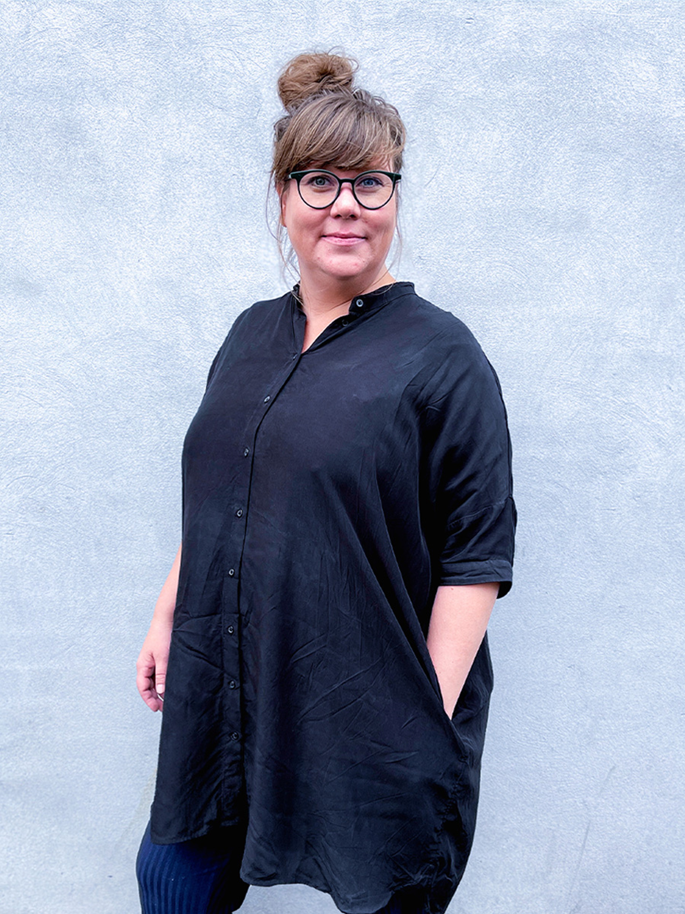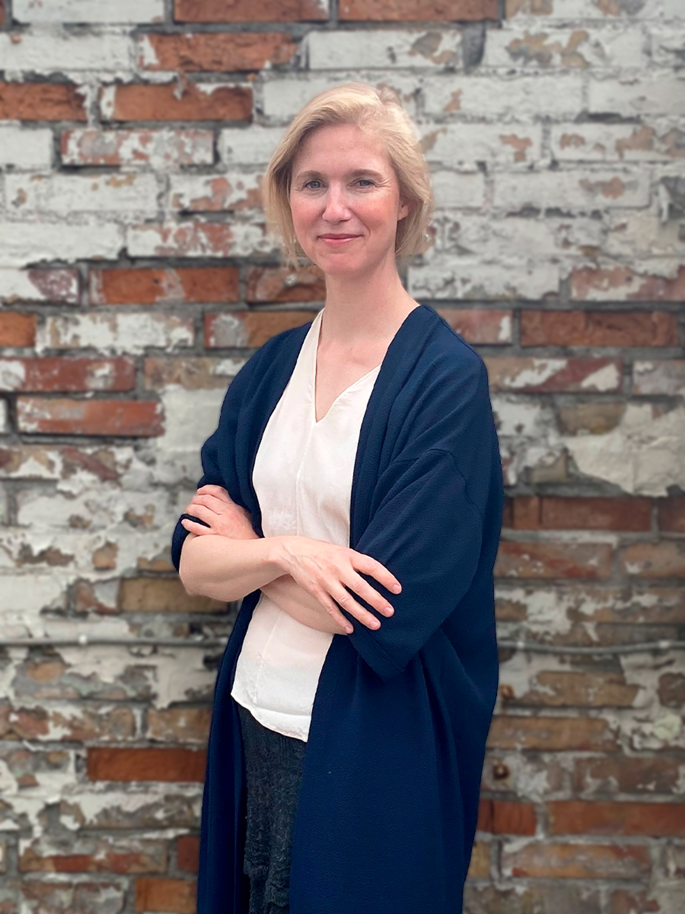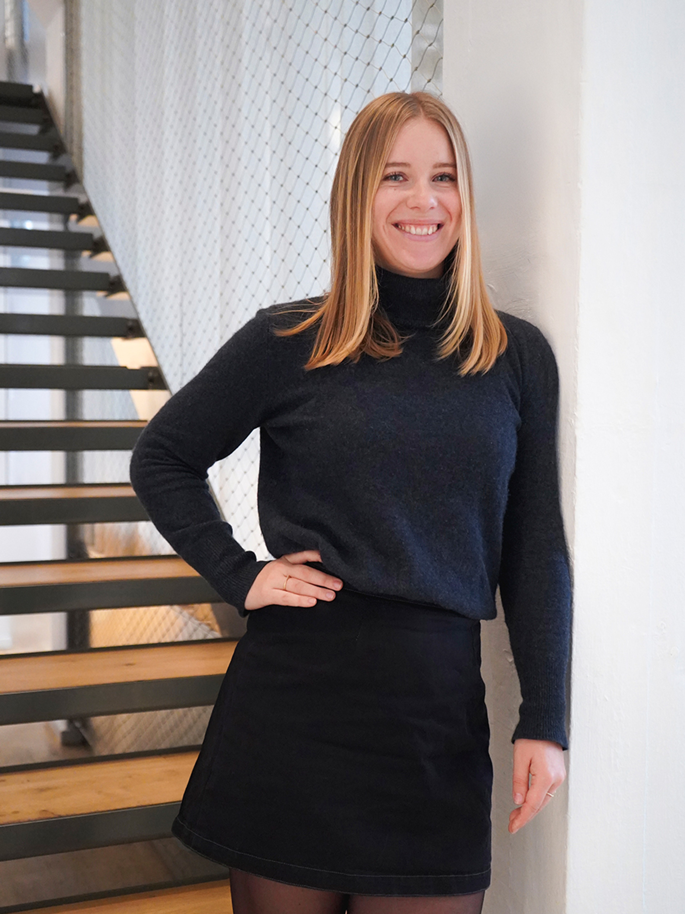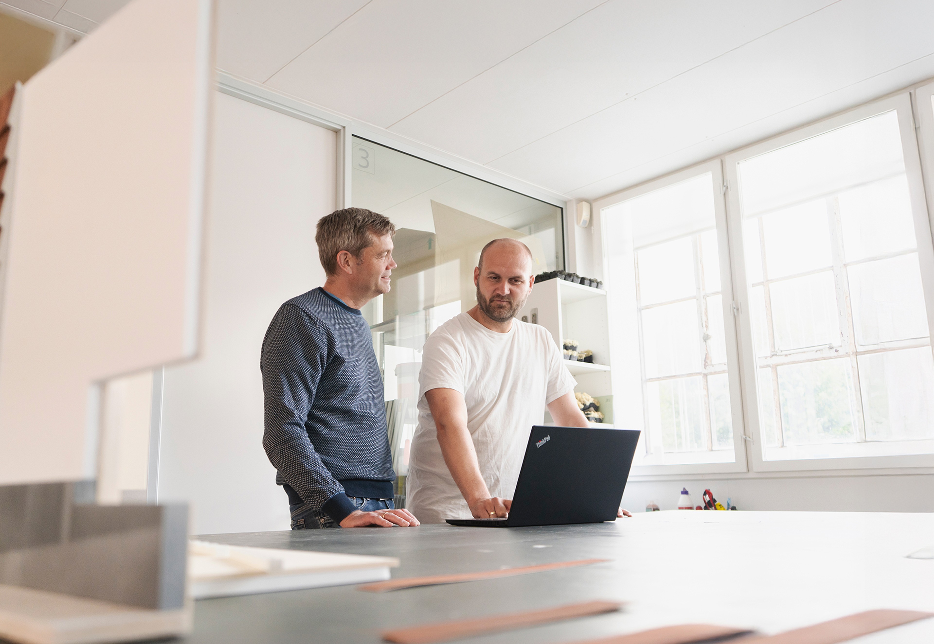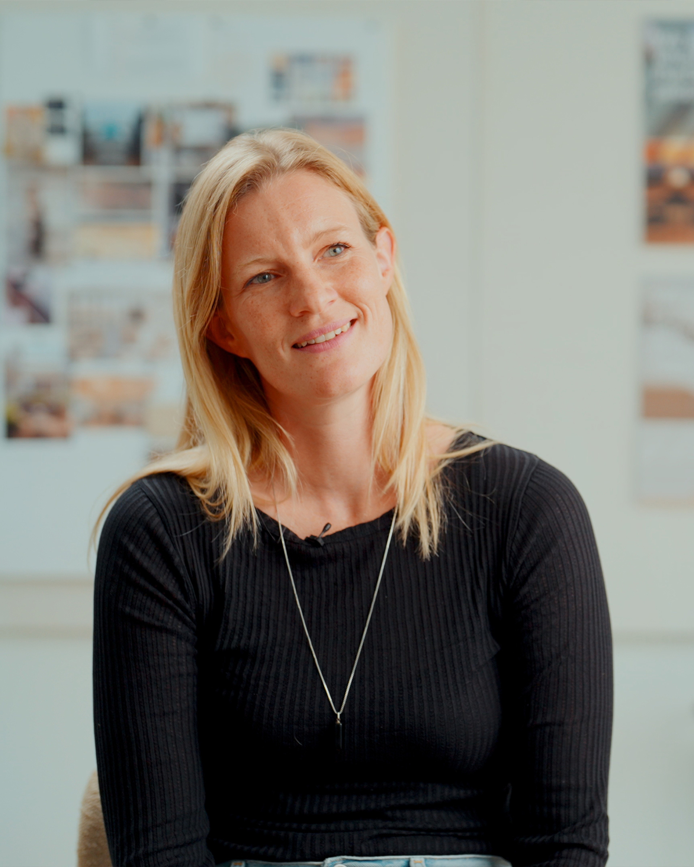PLH People
Designing homes for people
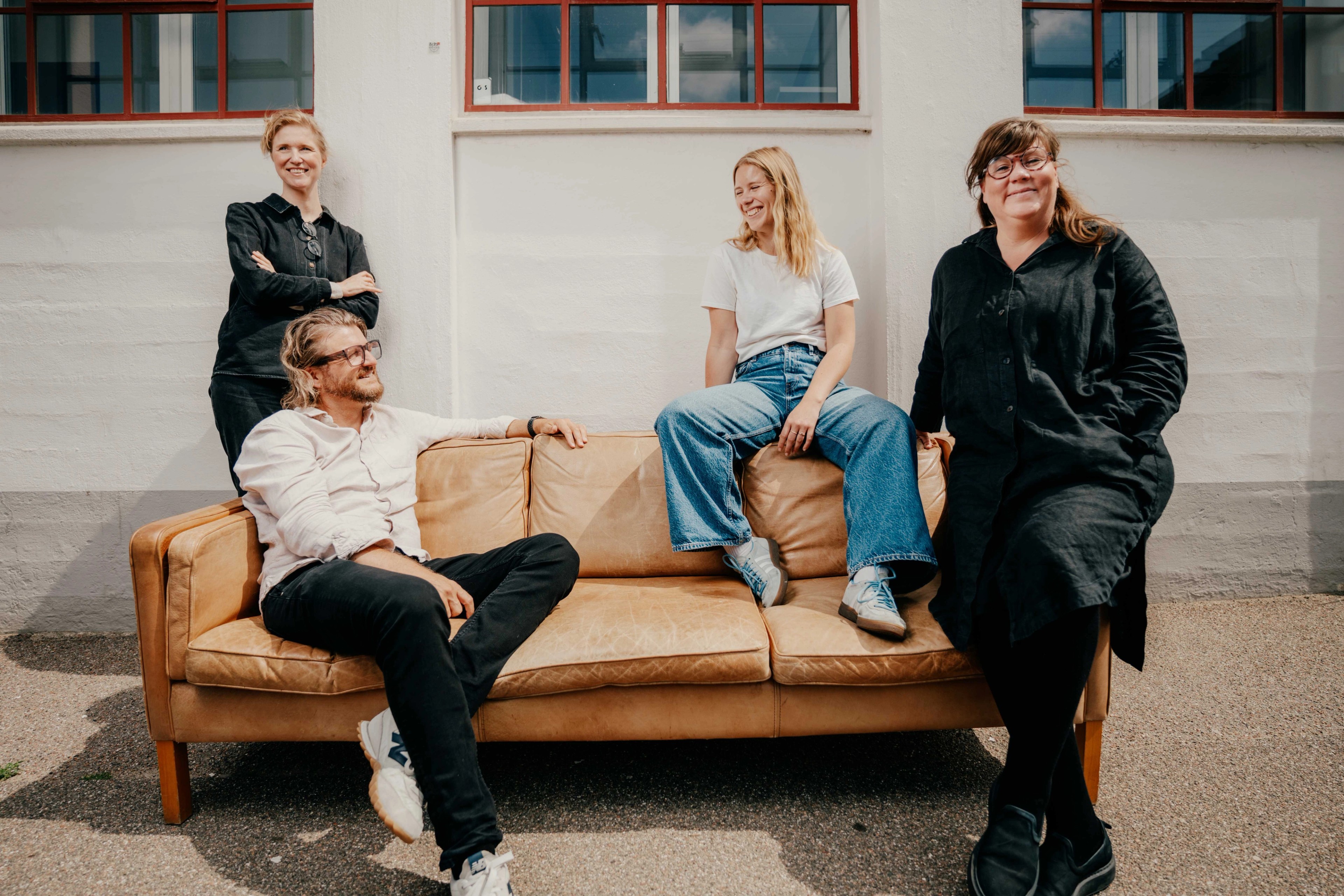
A conversation with some of PLH’s residential architecture experts on identity, community, and the future of a more sustainable way of living.
At PLH, we believe a house only becomes a home when it supports the well-being of its residents and their specific needs. That means designing for materiality, flexibility, and sensory comfort – and always putting people before blueprints.
We sat down with three of our residential architects, Julie Hilfling, Per Bo Madsen and Line Marie Nisted along with one of our Heads of Sustainability, Signe Walther to explore how residential architecture is evolving and how the homes of the future will reflect who we are and how we want to live.
Identity and flexibility over standardization
"People want homes to reflect who they are," says Per Bo. "Architecture must give people space to make a home their own. That means designing from the inside out, starting with the lives people want to live, whether it is prefab systems made for this, or customized houses or housing units"
For Julie, identity in housing is also connected to place. "The location and context carry a lot of identity. A home should feel personal, but it should also contribute to its surroundings." She sees great potential in letting future residents define more of their space themselves. "Imagine selling a home before the rooms layout is fixed – people could shape it to fit their needs and match their lives."
Flexibility also means rethinking scale. Per Bo notes that Denmark’s average living space per person is large by international standards (approx. 40 m² in Copenhagen and 54 m² nationwide): "We need to shift from building bigger to building smarter. “More compact living makes room for more people and frees up space for shared areas. And when we build smaller, we also build wiser – using fewer materials and protecting the resources our planet depends on.”
Line points out that flexibility can also be about leaving room for the residents to finish and personalize. "We could deliver more open-plan homes that residents complete themselves. Not just choosing colors or kitchen fronts –but shaping the space to their lives."
Communities as a design driver
Co-living, once seen as an alternative lifestyle, is now part of the housing mainstream – and for good reason. "It’s about designing for closeness but still allowing distance," says Per Bo. "Communities can bring vitality across generations – children, adults, and seniors enriching each other’s daily lives."
Julie emphasizes quality over quantity: “Through smaller, well-designed private spaces combined with shared amenities such as gardens, hobby rooms, or kitchens can add enormous value, making people want to stay and invest in their community. Creating places where people feel at home and connected.”
Line agrees and sees market potential in creating desirable shared spaces. "There’s a demand for housing that’s not just functional but aspirational – places you’re proud to live in."
Sustainability that shapes the way we live
For Signe, sustainable housing is not optional – it’s urgent. "Housing is one of the largest climate-impact categories in our personal footprint. We live larger and more alone than ever. Building smaller, closer, and with more community is not just good for the planet – it’s good for people."
Her vision goes beyond materials and energy performance. "We need to rethink how we build – fewer overly complex systems, more breathable homes, and spaces that can change use over time. A building should be able to transform – from housing to offices, or vice versa."
She stresses the social dimension of sustainability: "When people feel connected to their home and community, they take better care of it. That extends the life of buildings and reduces waste."
Transformation as the future
Across the board, our specialists see transformation – reusing and adapting existing buildings – as the most impactful change coming to housing.
"We don’t need to tear everything down and start over," says Julie. "The most CO₂-saving move we can make is to reuse the buildings we already have. And when we do build new, we should make sure those spaces can adapt for the future."
Per Bo agrees: "It’s part of the green transition – not just by law, but by necessity. Circular thinking is the next frontier in residential design."
One size fits none
If there’s one takeaway from our conversation, it’s that diversity – in lifestyles, communities, and building types – will define the homes of the future. "Homes should reflect the diverse ways people live and thrive," says Line. "Different needs are not a challenge to be solved, they’re a driver for better architecture."
And as Signe concludes: "The future home isn’t just about shelter. It’s about belonging, responsibility, and adaptability – for people, and for the planet."
PLH People
