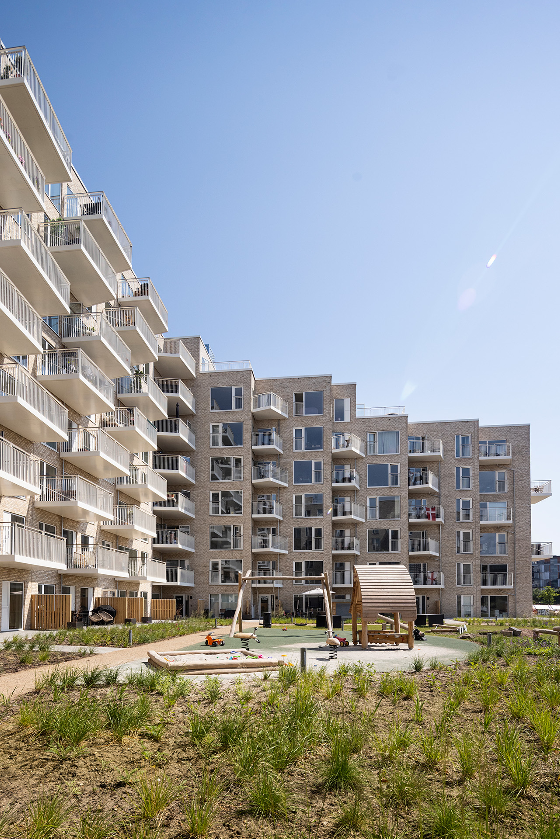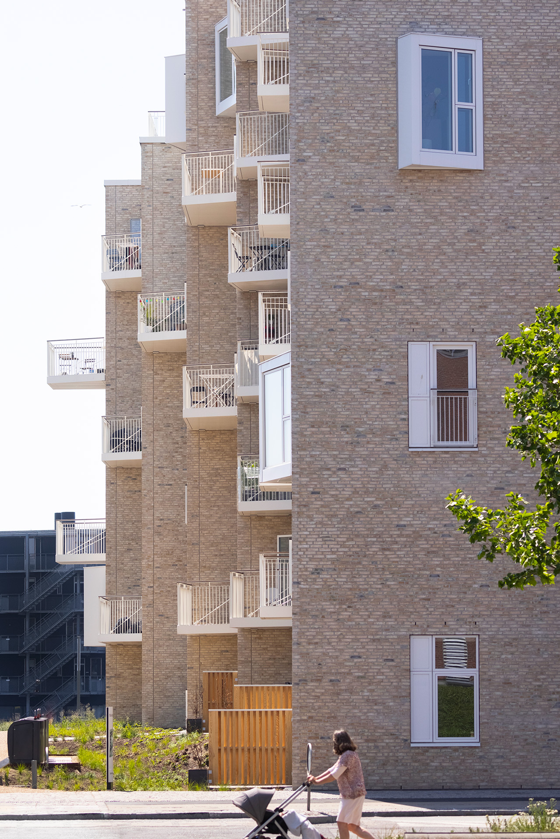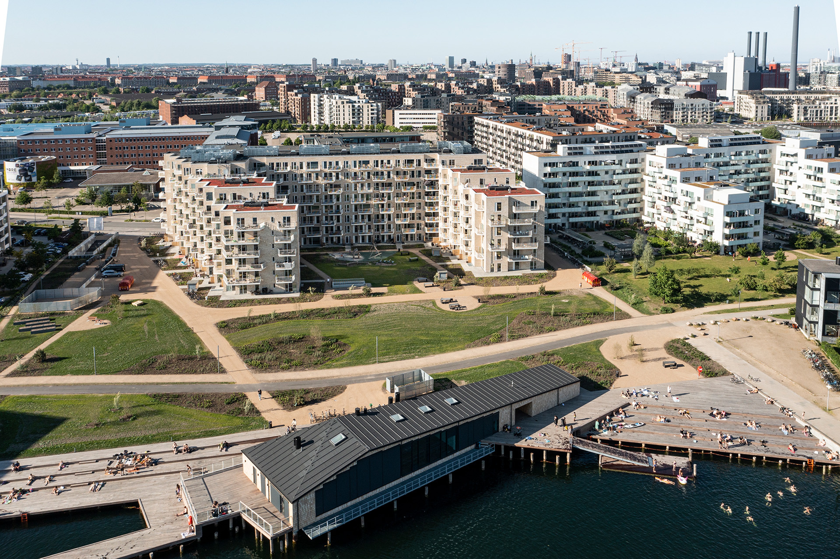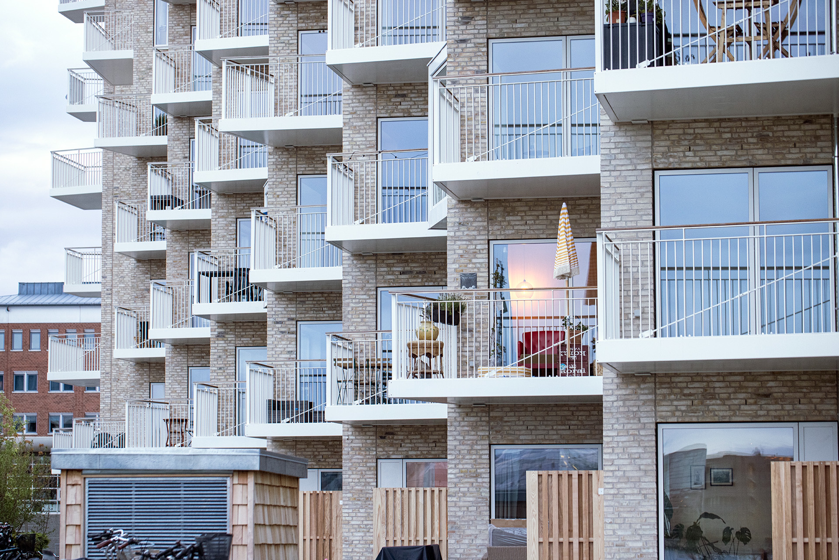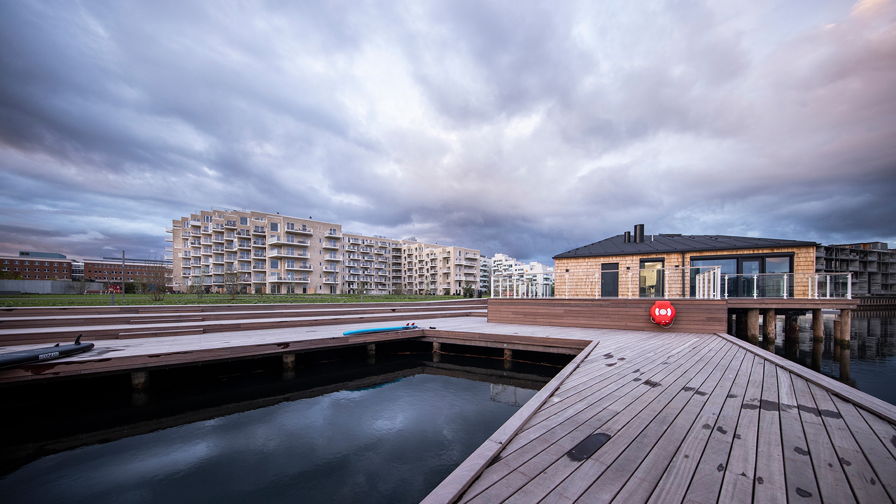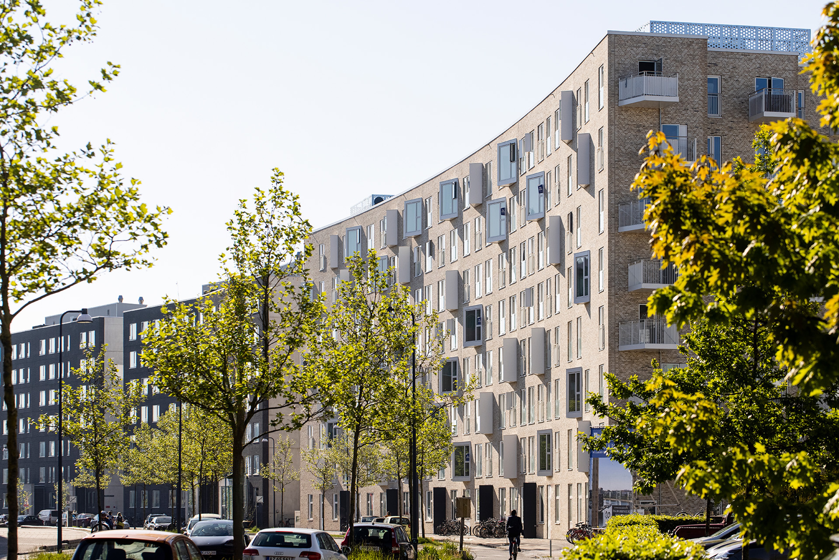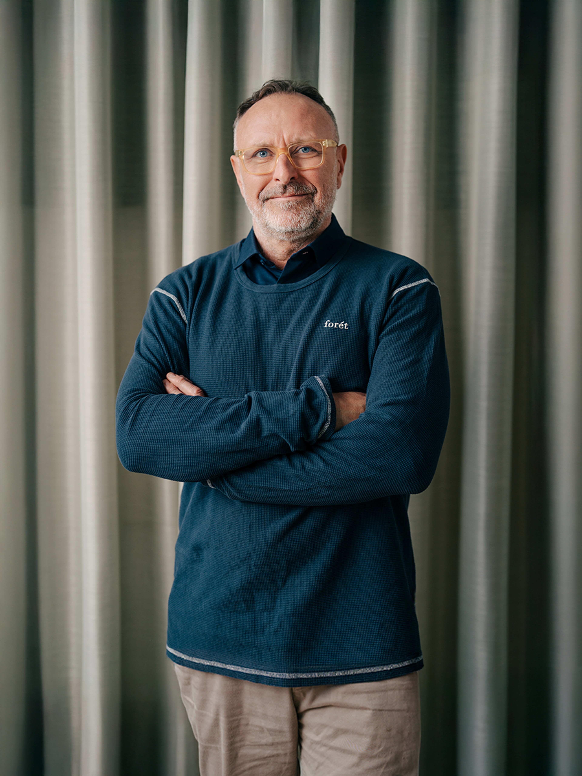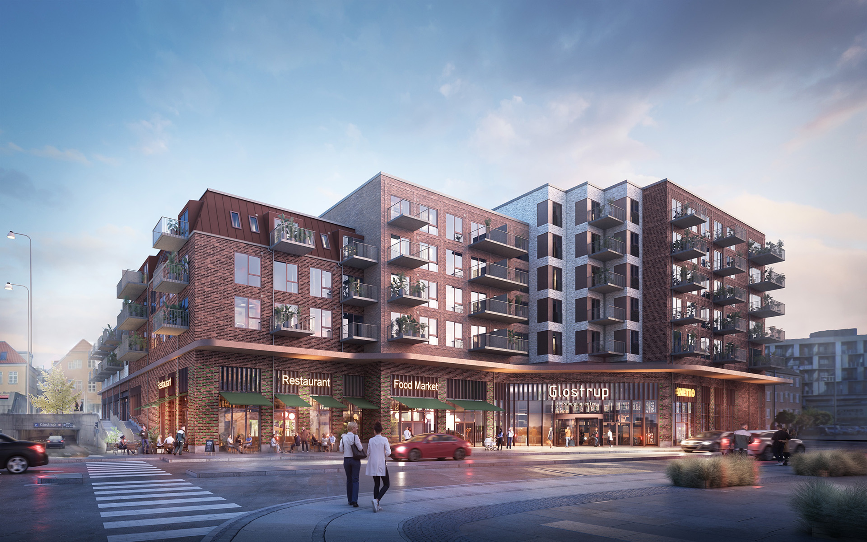Creating community among residents and citizens
Teglholm Brygge
Teglholm Brygge is a 17,000 m² residential complex designed to promote connection to community, featuring 179 rental apartments. With a focus on diverse living spaces and shared amenities, it creates a vibrant environment that enhances urban life while offering serene views of the waterfront and the green areas. Lastly, a harbour pier got established at Teglværkshavnen, which is accessible to residents and the city's citizens.
01
Gallery
02
Introduction
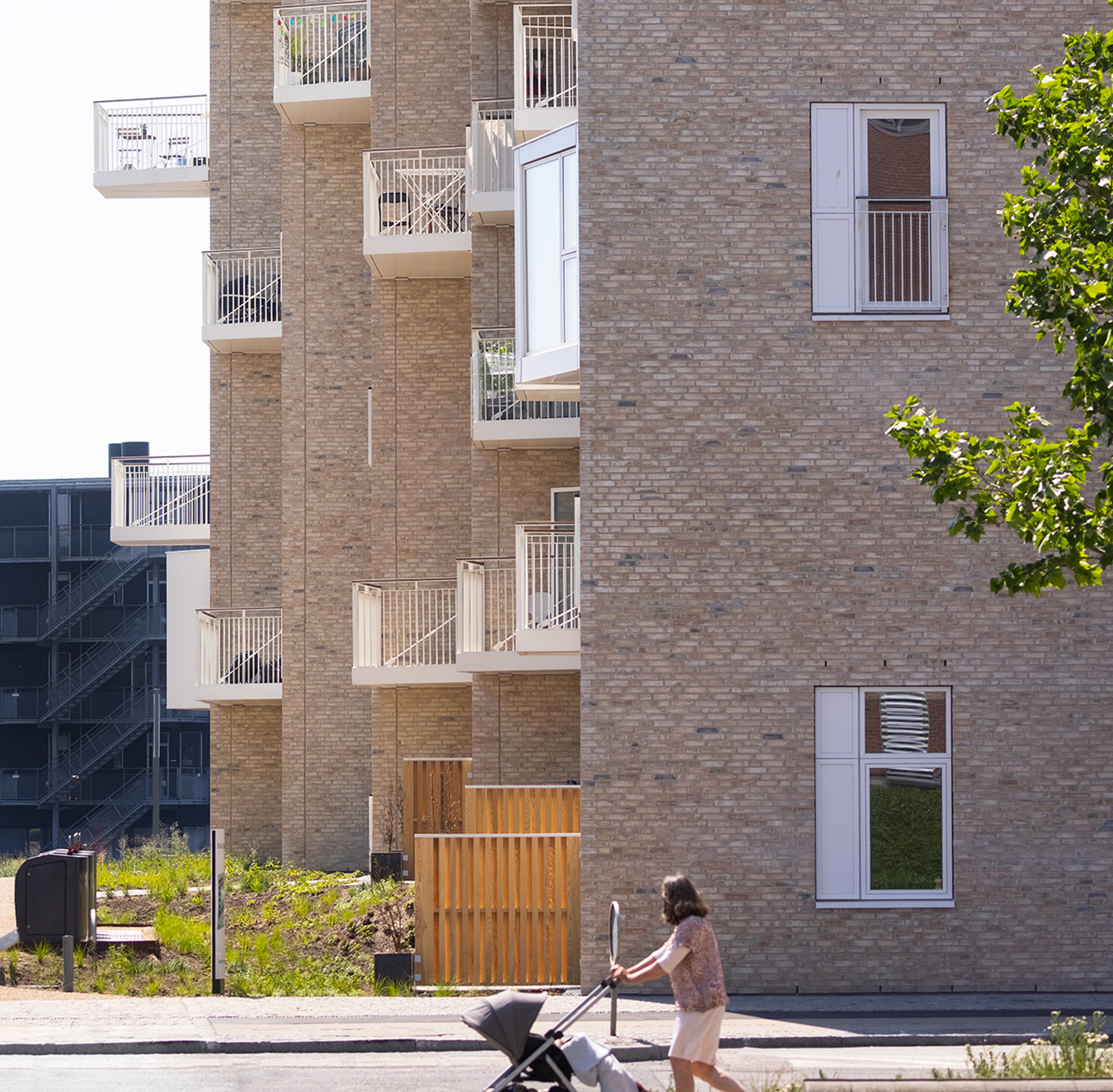
03
Summary
Elevating urban living
This project involved creating a multi-family residential complex focused on maximising natural light and waterfront views. As the construction phase consultant, PLH played a crucial role in ensuring the design’s vision was seamlessly realised. The project was designed by Adepts Architects.
Fostering community connection
With the importance of creating spaces that promote community interaction, the design prioritised the integration of green areas within the urban setting.
Light and community-driven design
To enhance daylight and sightlines, an open courtyard surrounded by eight terraced levels was developed. The façade features light brick and expansive floor-to-ceiling windows. Key amenities, including a playground, grill area, and cycle route, encourage an active lifestyle and encourage social engagement. In the spirit of fostering community connection, a harbour pier got established at Teglværkshavnen. Both residents and the city's citizens can use the habour bath.
Reach out
Interested in hearing more about our work? Please get in touch!
Related projects
Keep exploring
Copenhagen, Denmark
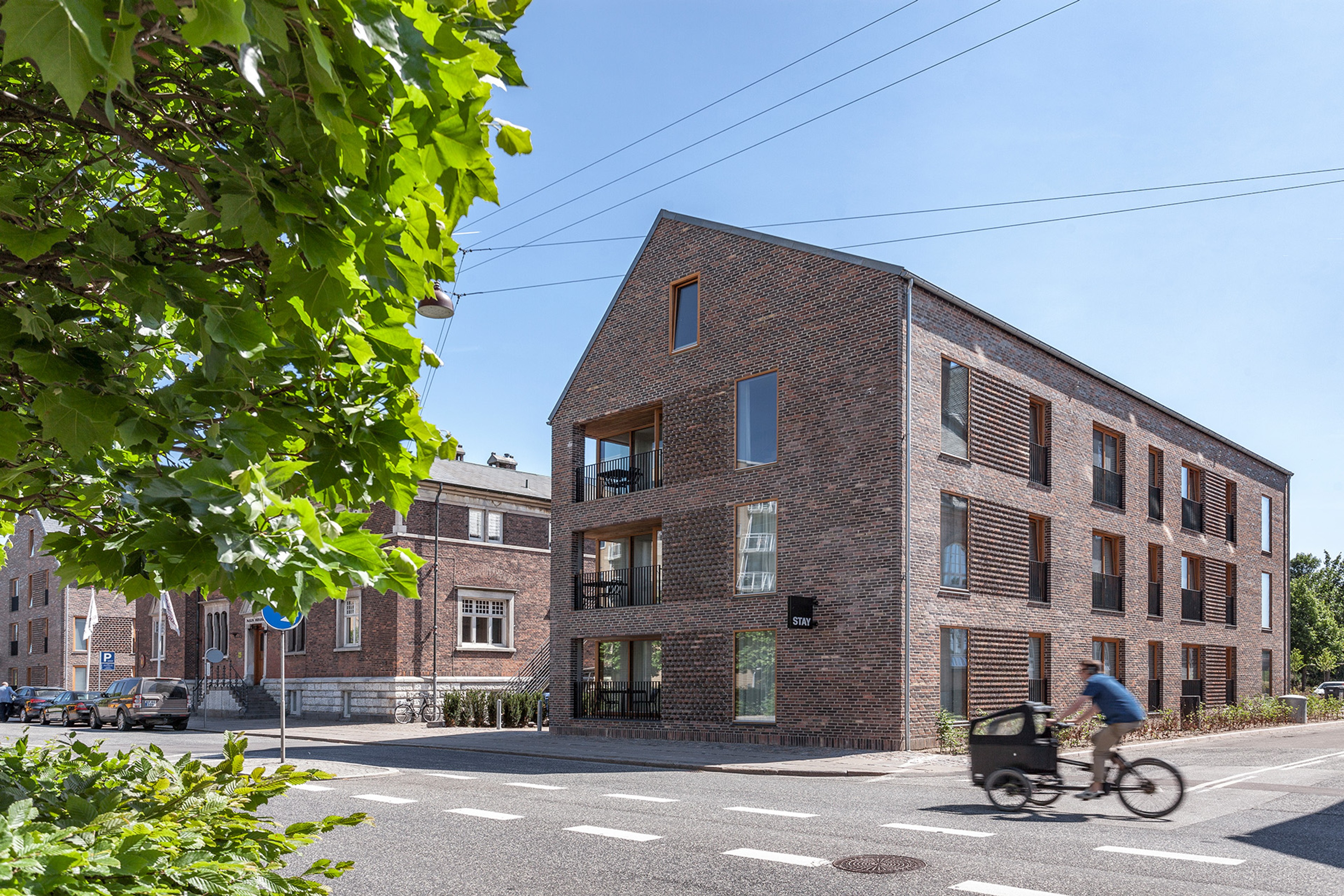
Residential area respecting its urban context
Kastelshusene
Copenhagen, Danmark
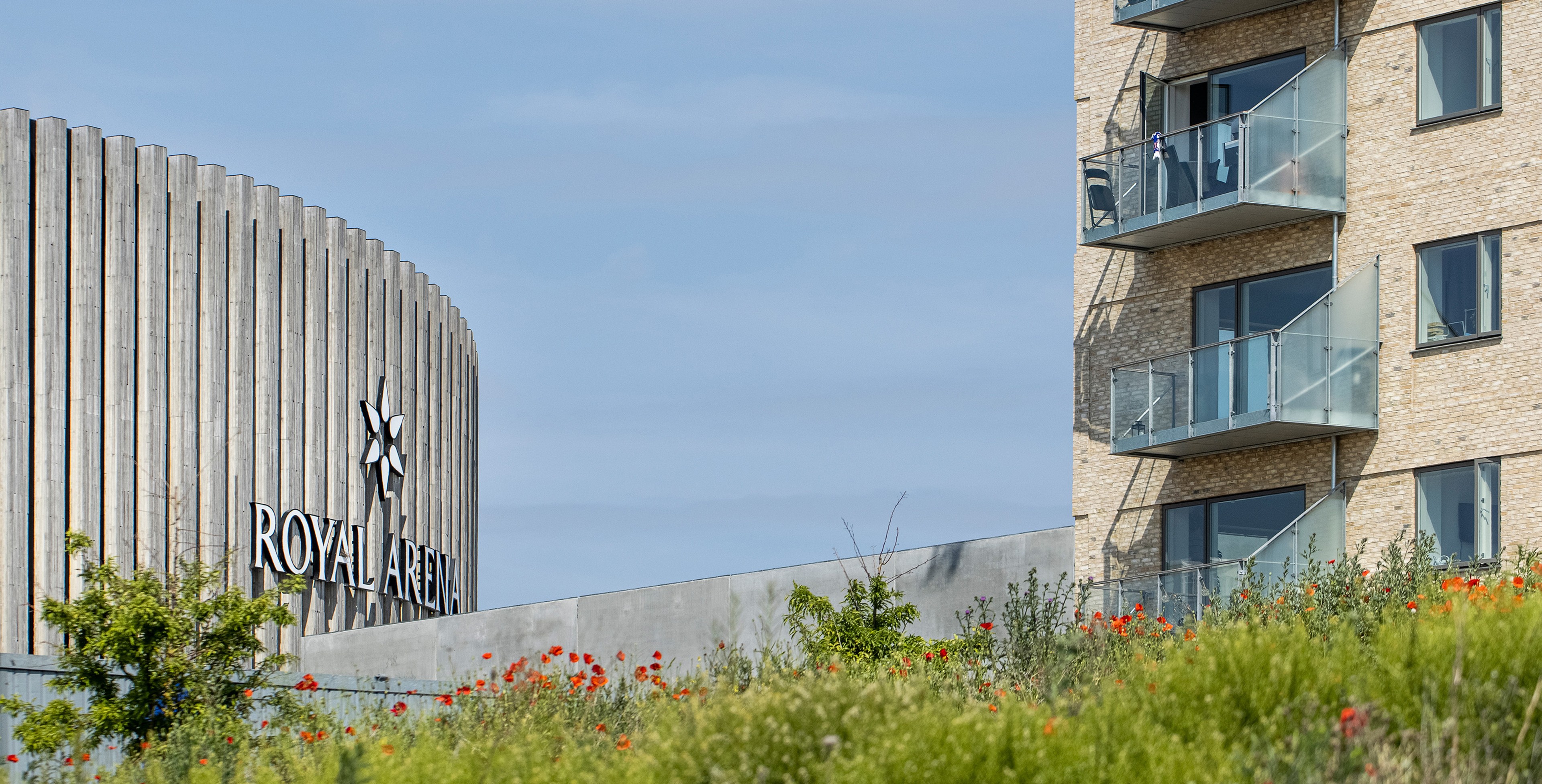
Apartment block creates room to breathe
Arenahaven
