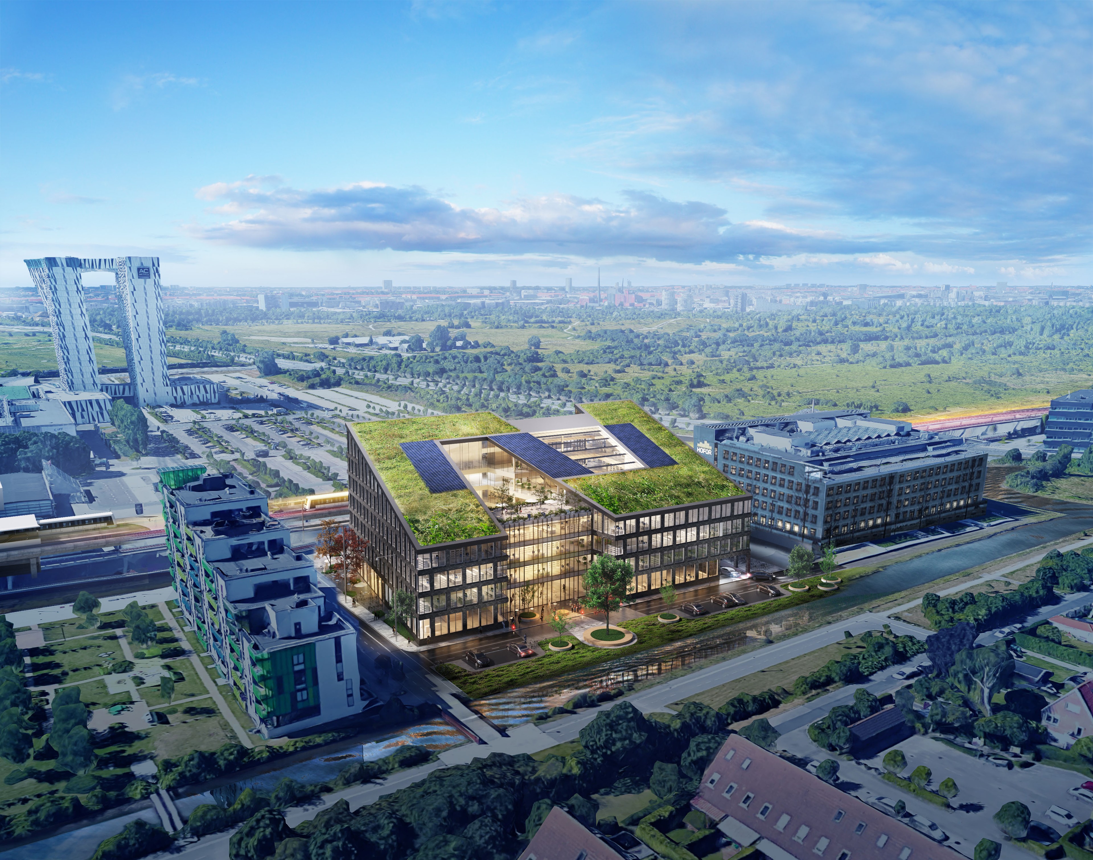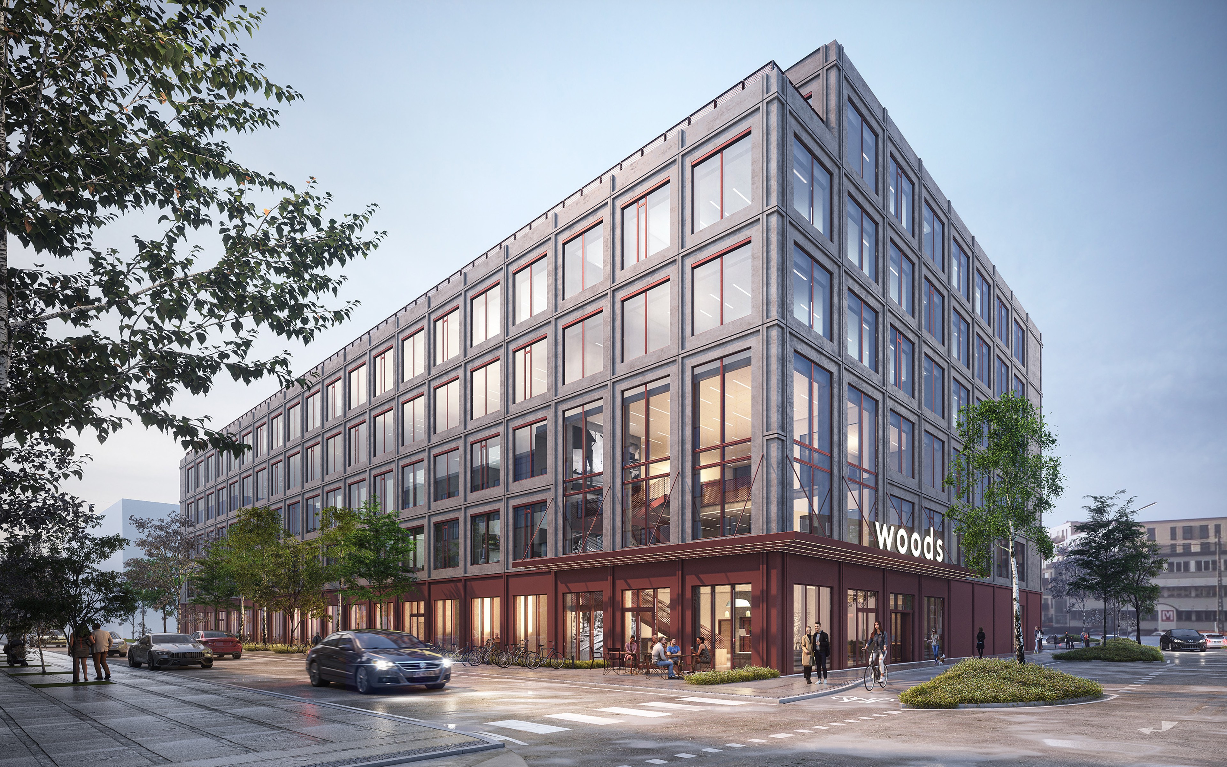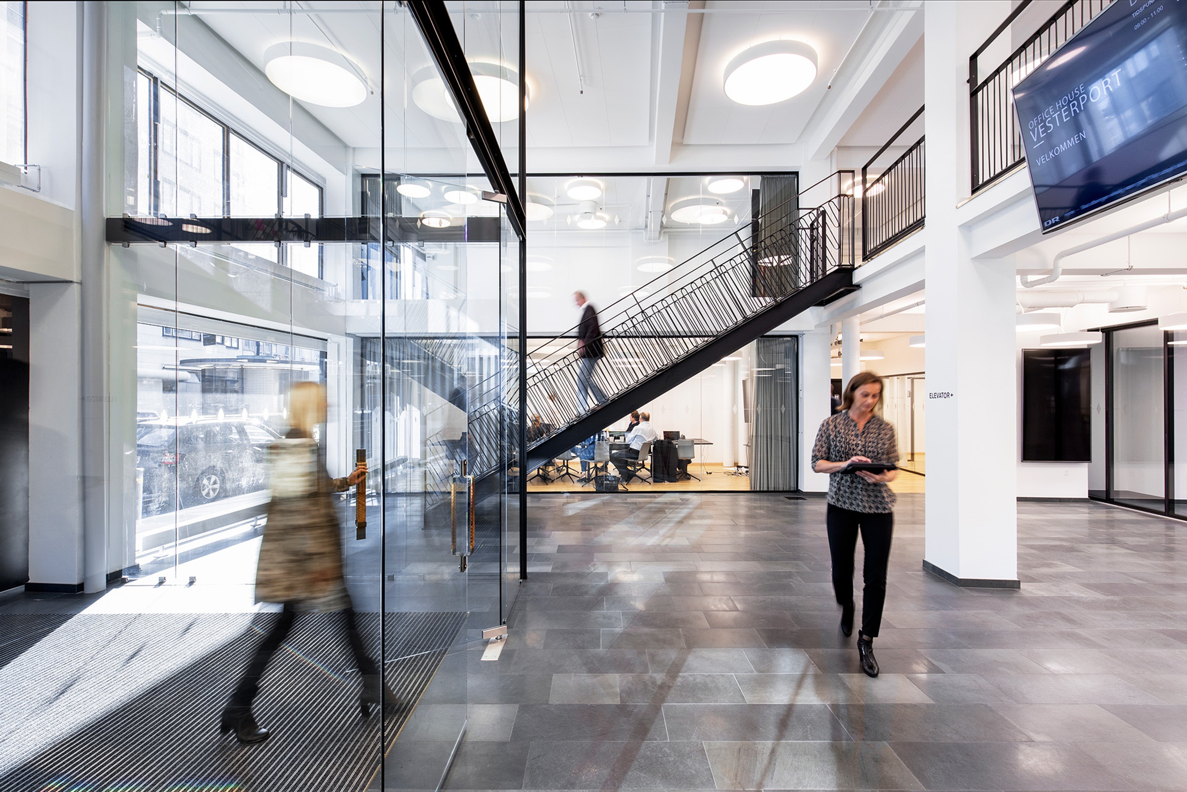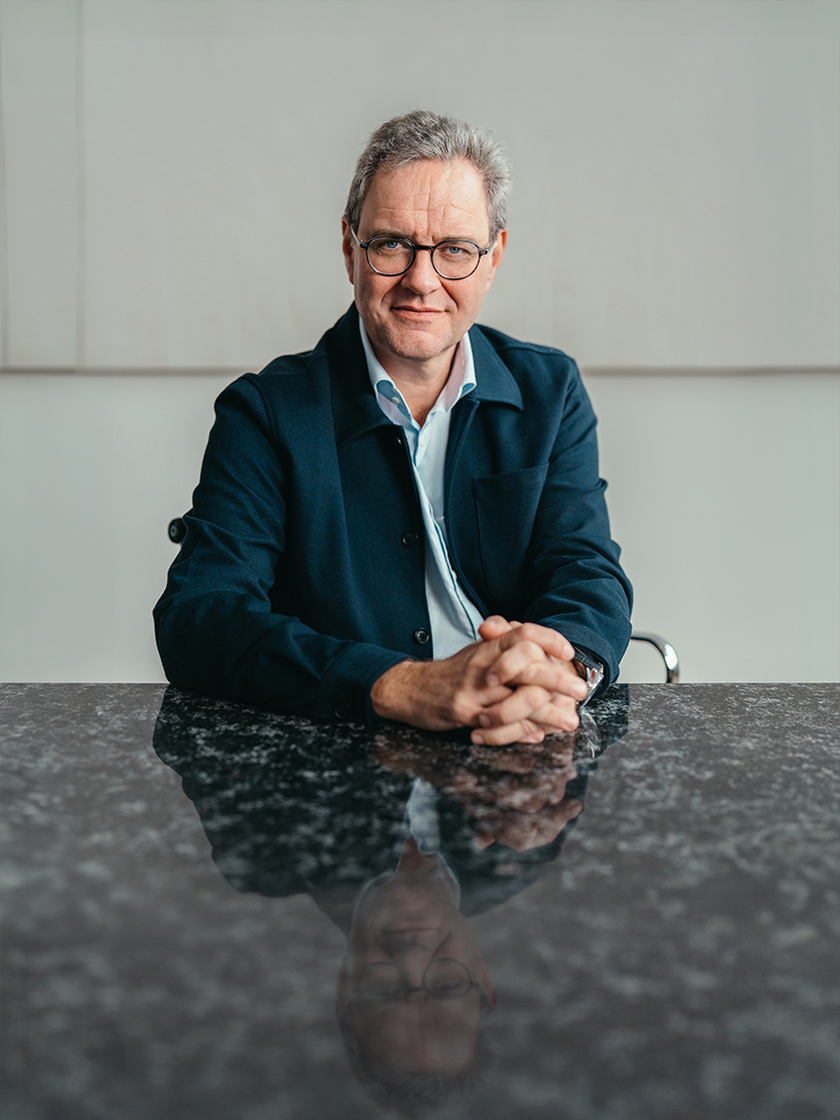
A work hub connecting the city with nature
Office hub Ørestad
Client
SkanskaLocation
Copenhagen, DenmarkArea
15,900 m²PLH has designed BLVD. 31, an innovative office hub in southern Copenhagen that connects the high and low city structures. The building integrates urban landscapes with surrounding green areas, fostering a dynamic connection between city life and nature. Its sloping roof creates flexible office spaces all facing green areas. The design includes inviting amenities such as a café, a winter garden, and a rooftop terrace. Summed up, the office building is an active and open building that invites the users inside, offering both spaciousness and intimacy for collaboration.
Discipline
Status
Development project
Collaborators
MOE
Reach out
Interested in hearing more about our work? Please get in touch!
Related projects
Copenhagen, Denmark
Connecting people in iconic architecture
Marmormolen
Copenhagen, Denmark

A flexible office building with an eye for its local context
Woods
Copenhagen, Denmark

Transforming the iconic ‘Ved Vesterport’ office building
Ved Vesterport
