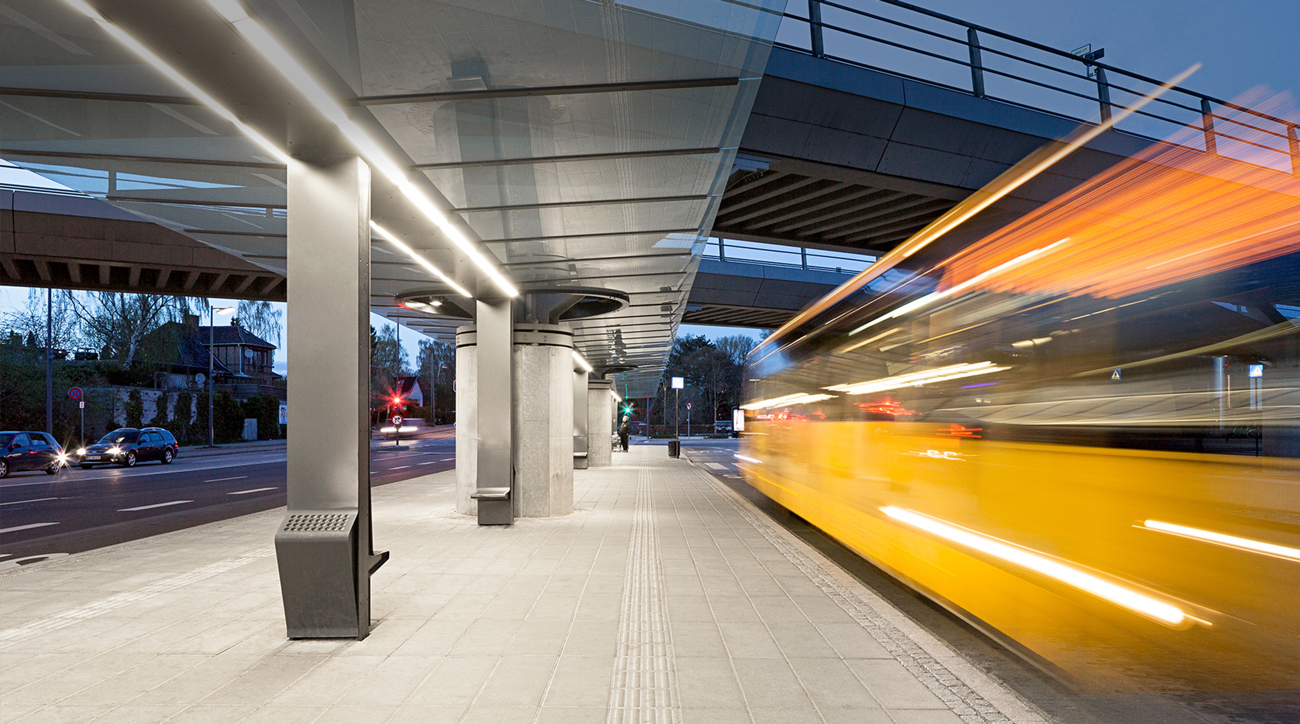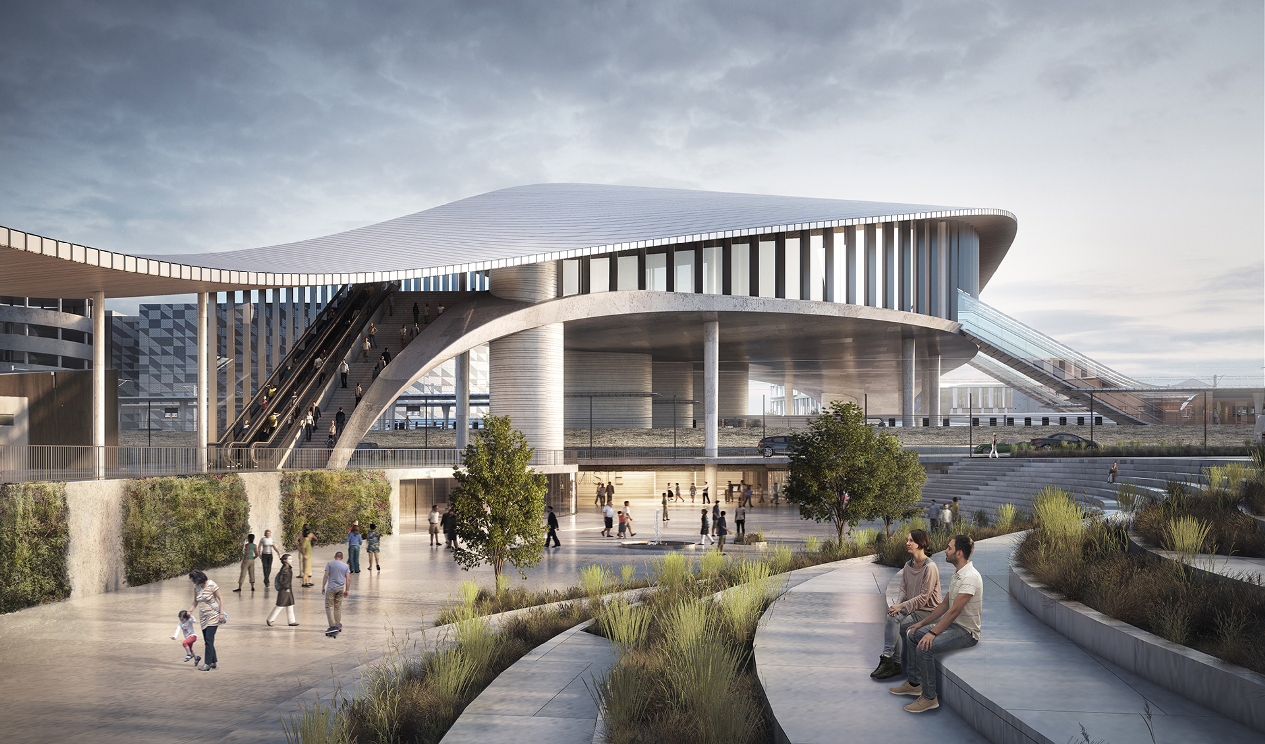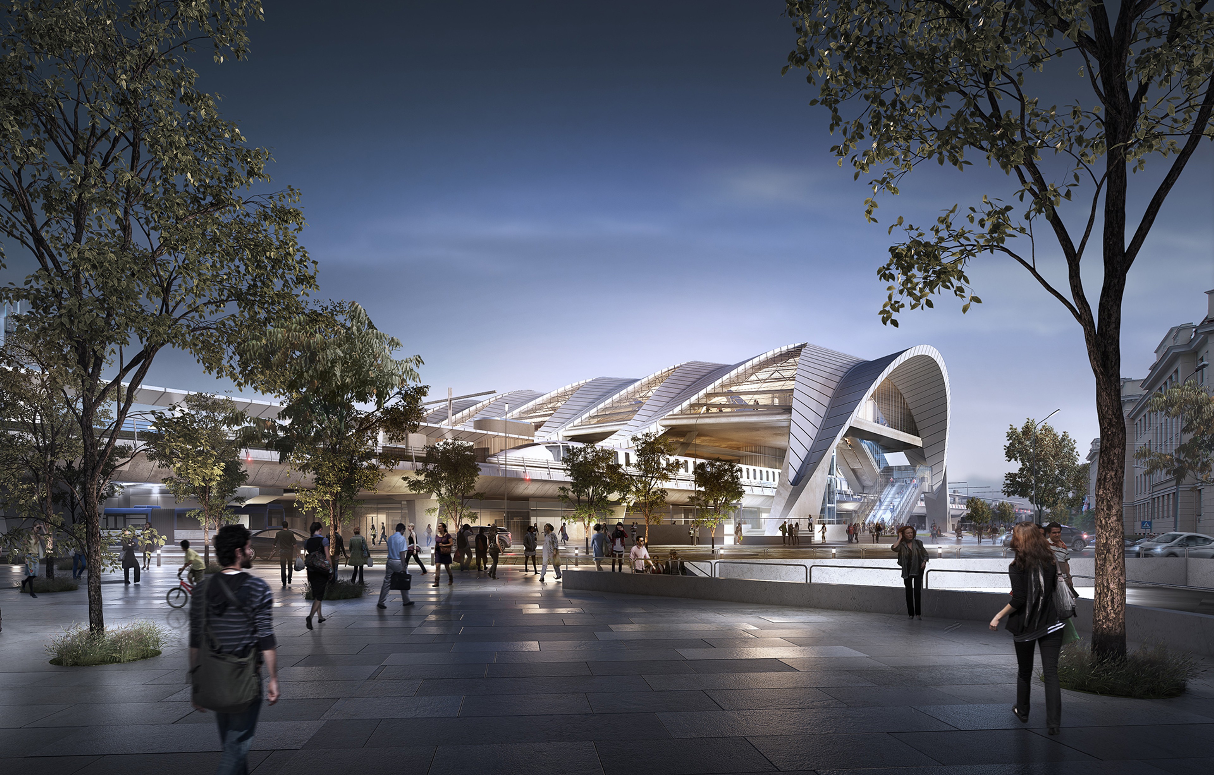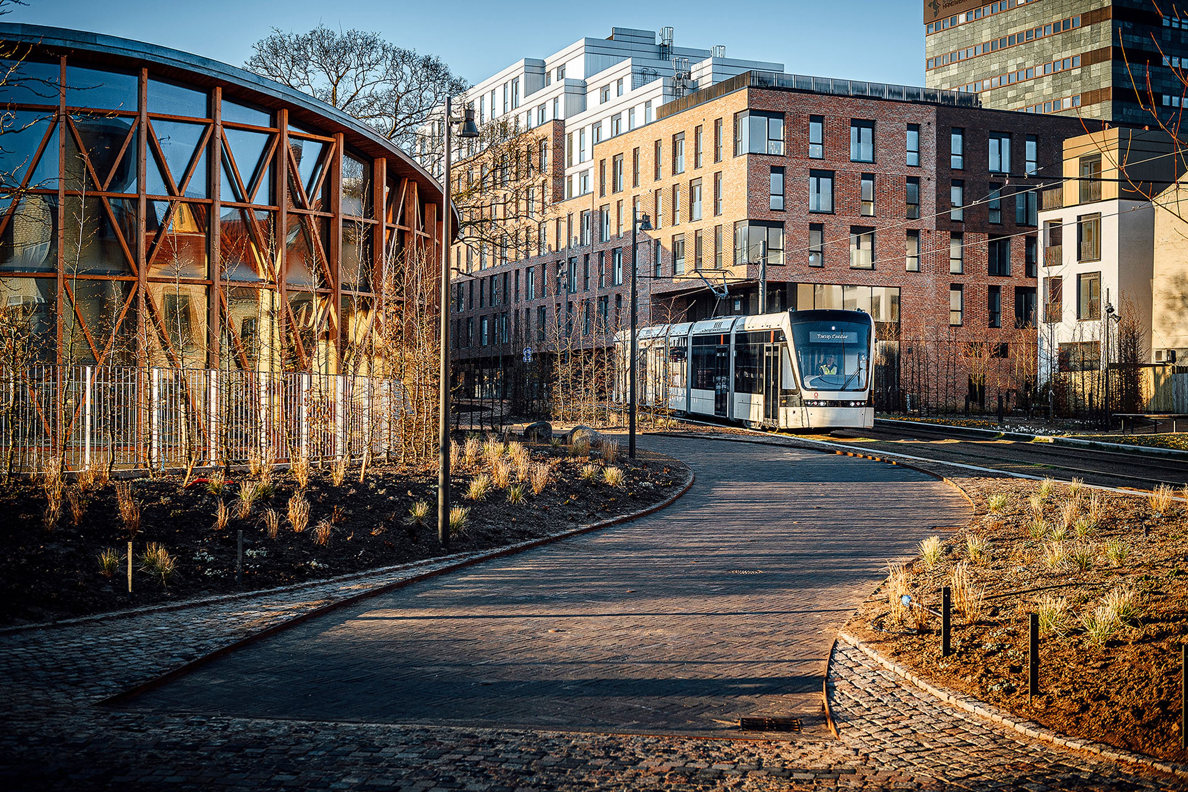
A welcoming hub for travelers
Flintholm Busterminal
Client
Municipality of CopenhagenLocation
Copenhagen, DenmarkArea
5,000 m²The glazed roofing at Flintholm Station creates a fresh, welcoming atmosphere that enhances the travel experience for all. Designed by PLH and NIRAS, this floating roof beautifies the space, seamlessly connecting transit areas and bridges. Furniture and signage are an integrated part of the solution and designed to create a vibrant, user-friendly hub that fosters community and comfort for everyone.
Discipline
Status
Completed
Collaborators
NIRAS
Reach out
Interested in hearing more about our work? Please get in touch!
Related projects
Denmark & the Baltic

Infrastructure that puts people first
Infrastructure


