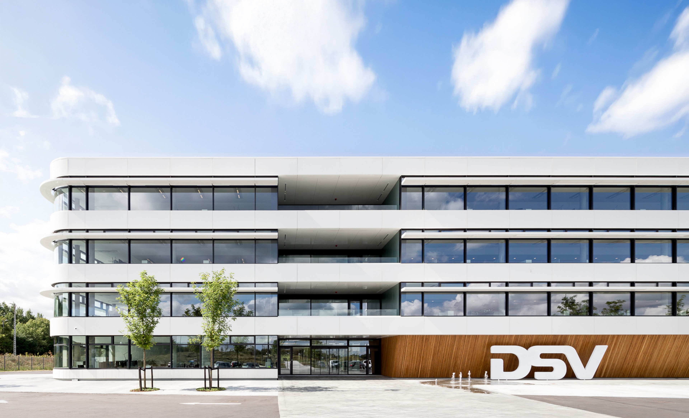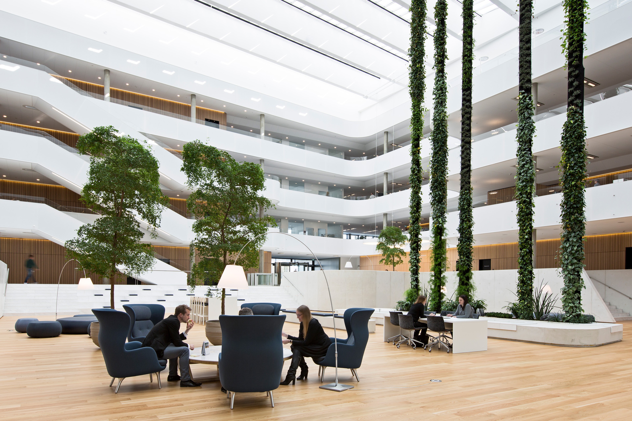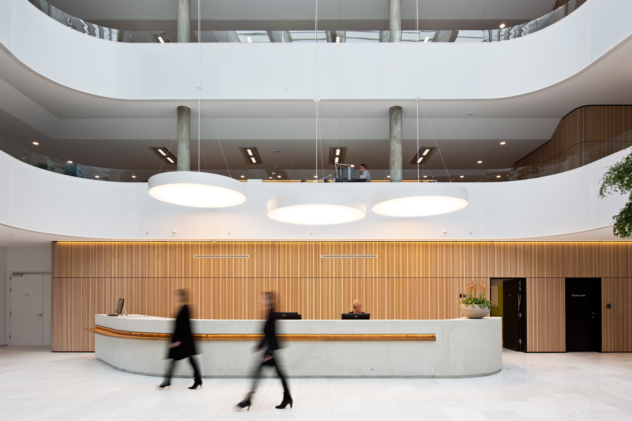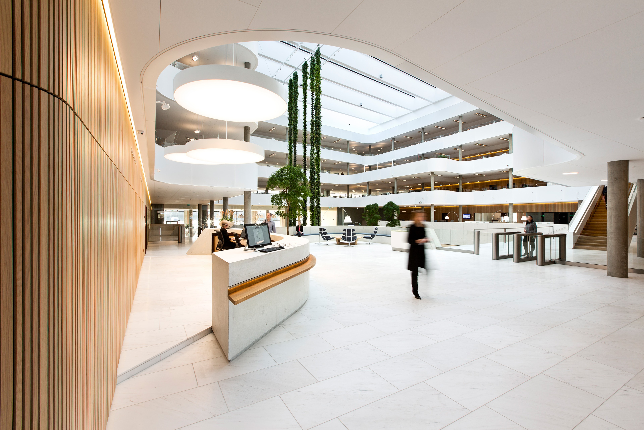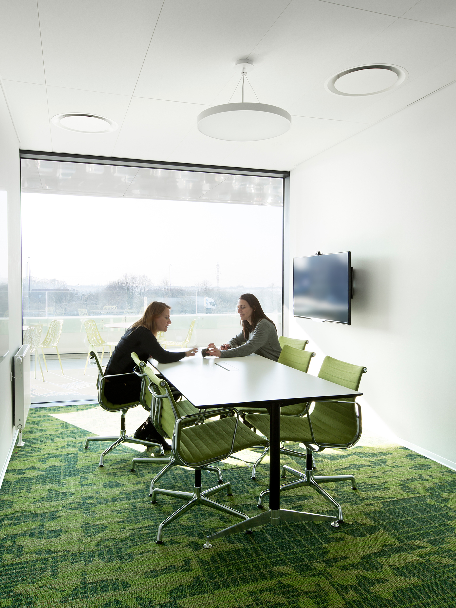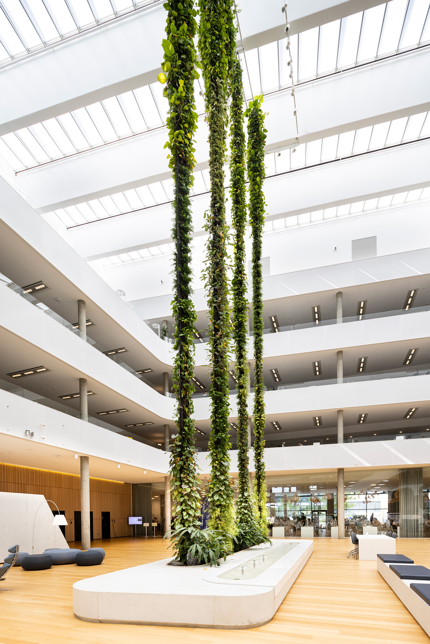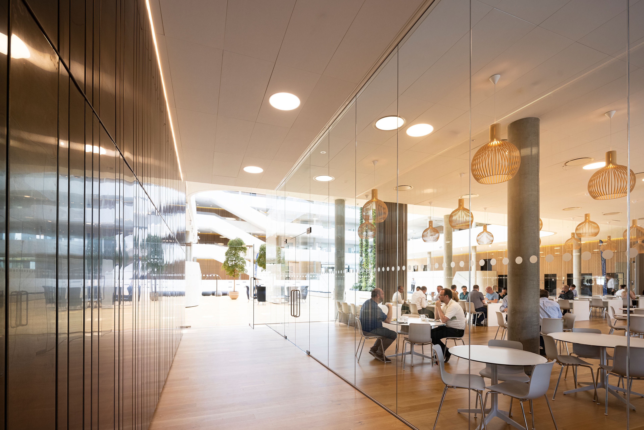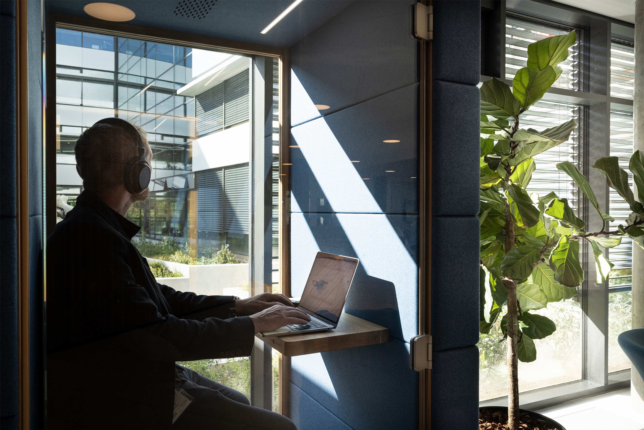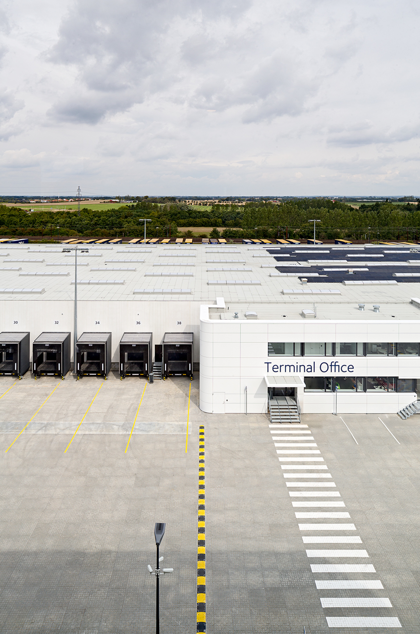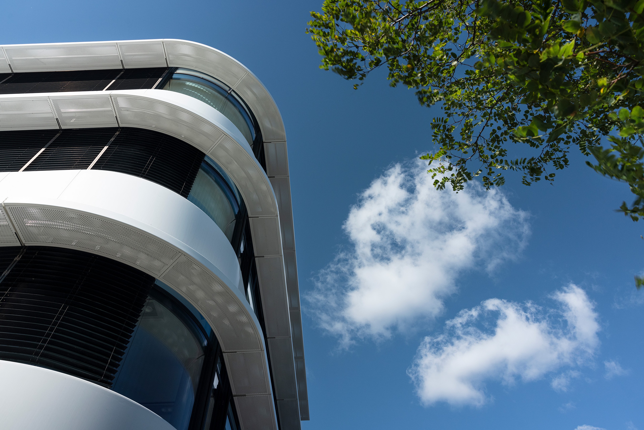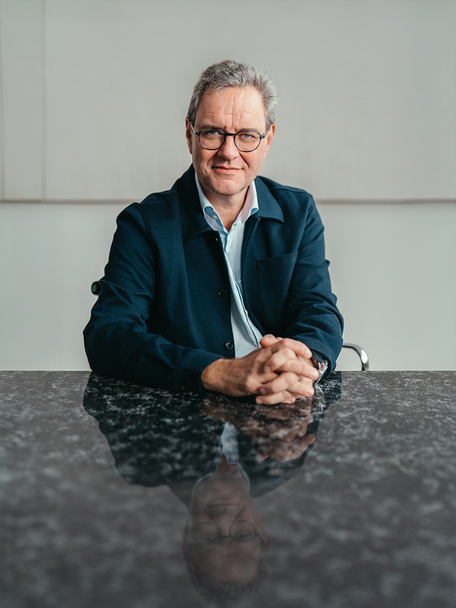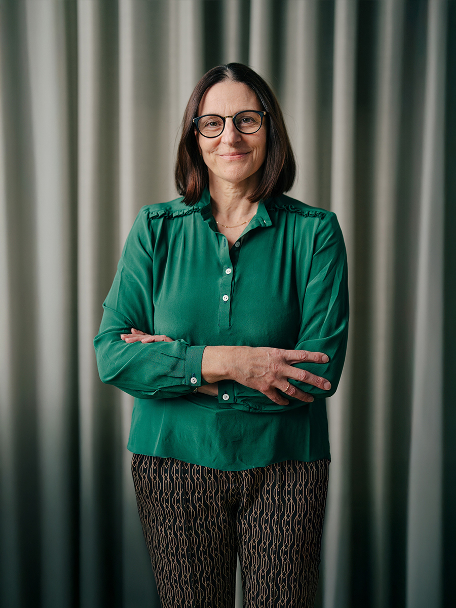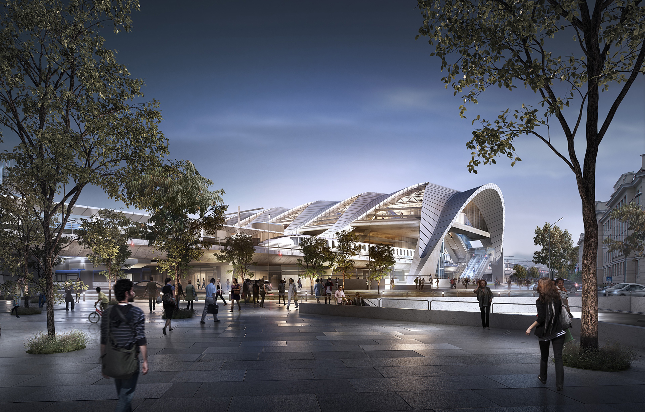Elevating workplace environment and perceived brand value
DSV
Through an integrated approach, we designed DSV’s headquarters, expansion, and workplace strategy to reflect the company’s global identity while enhancing collaboration, well-being, and operational efficiency. The headquarters embodies DSV’s “One Company – One DSV” philosophy, combining advanced design, flexible workspaces, and sustainable technologies. The result is a unified and inspiring working environment for their global operations.
01
Gallery
02
Introduction
03
In their words
Brian Winther Almind, Executive Vice President, Group Property, DSVWith the headquaters in Hedehusene, we have created a home for DSV. As a growing family, we simply needed more space. Here, it was important to us that the extra square meters also brought extra opportunities – to strengthen both our business and the quality of working life for our employees.
04
Highlights
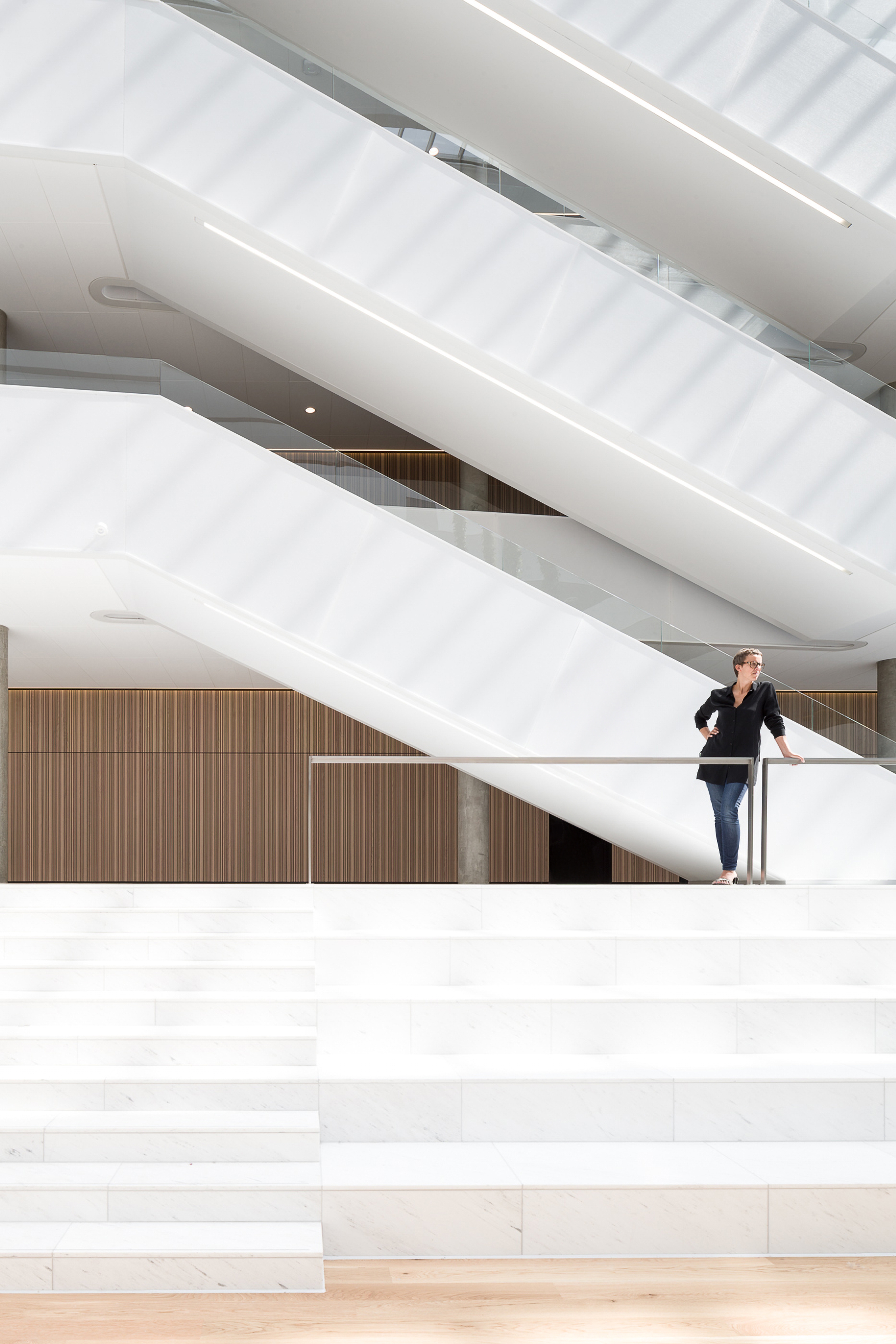
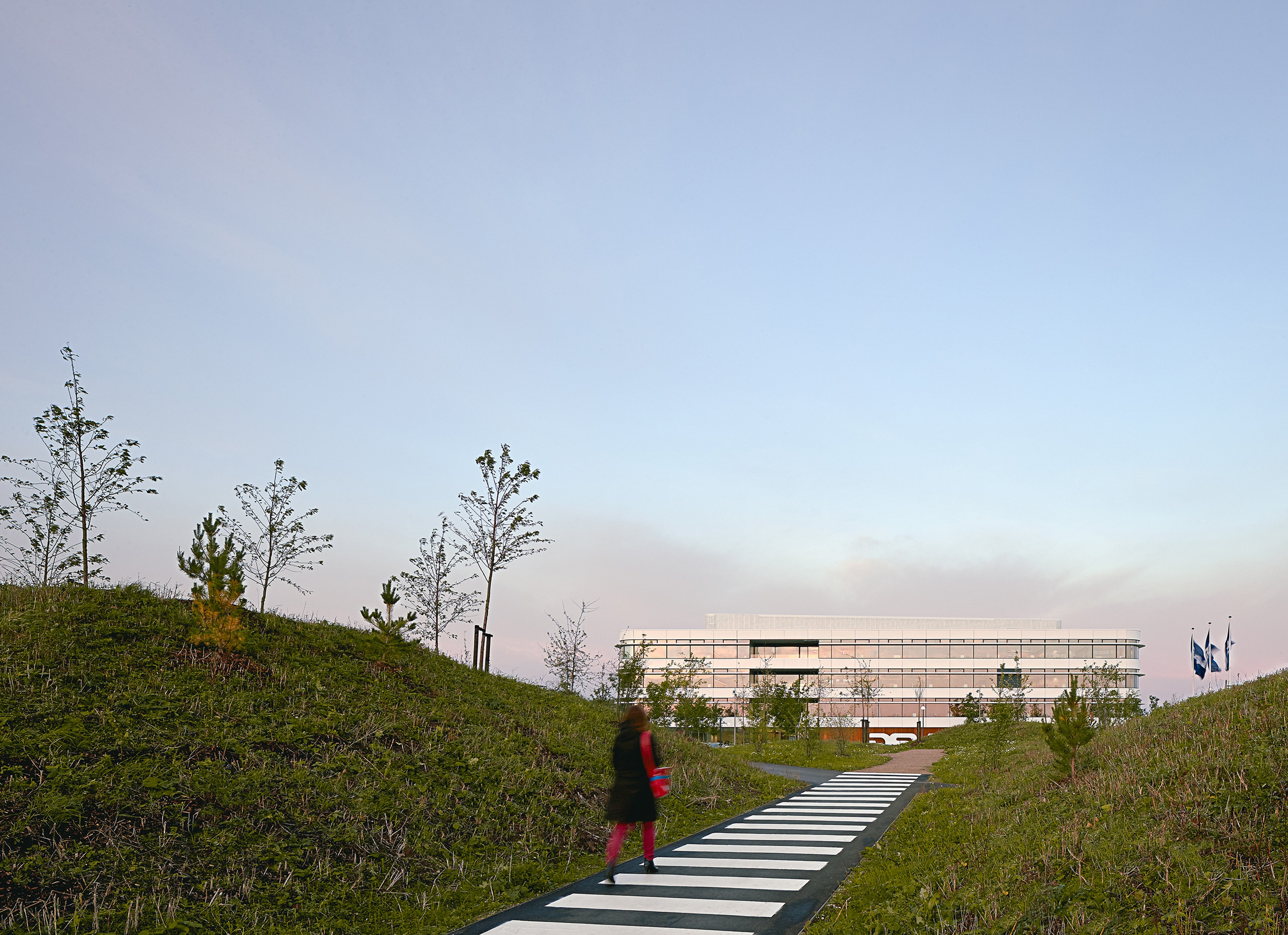
The project has been included in the Danish Association of Architectural Firms’ case collection ‘Architecture with Added Value’ with the following justification: “DSV’s relocation to new premises strengthens internal work culture and efficiency. Employees are prouder and more motivated than before, the sense of community has been strengthened, and overall well-being has improved."
05
Summary
Wish to reflect company identity and global vision
DSV’s headquarters and its subsequent expansion needed to provide space for over 1,200 employees, integrating office, operational, and social facilities. The brief required creating an environment that reflected DSV’s strong global identity while supporting collaboration, employee well-being, and the company’s continued growth.
Rooted in ambitions
The overarching design philosophy focused on “One Company – One DSV,” ensuring that the architectural elements connected to DSV’s brand identity. Insights from the company’s growth and global operations guided the design choices, focusing on functionality, aesthetics, and employee experience to create a unified workspace across all locations.
Evident effect on the workplace environment and perceived brand value
We delivered a sleek, modern headquarters in Hedehusene, designed with clean lines, panoramic views, and cutting-edge environmental controls. The headquarters and its expansion feature advanced, flexible spaces that integrate seamlessly with the existing architecture.
Indoor-outdoor connections were strengthened through courtyards and terraces,
enhancing employee well-being. Meanwhile, the workplace design prioritises
collaboration and productivity, with open layouts and ergonomic spaces that reflect
Scandinavian simplicity and DSV’s global vision.
06
Quote
Søren Mølbak, Partner & CEO, PLHThe cohesive design of the headquarters, expansion, and workplace environment reflects DSV’s global presence and commitment to quality, creating a motivating and productive space for all employees.
07
Arrival
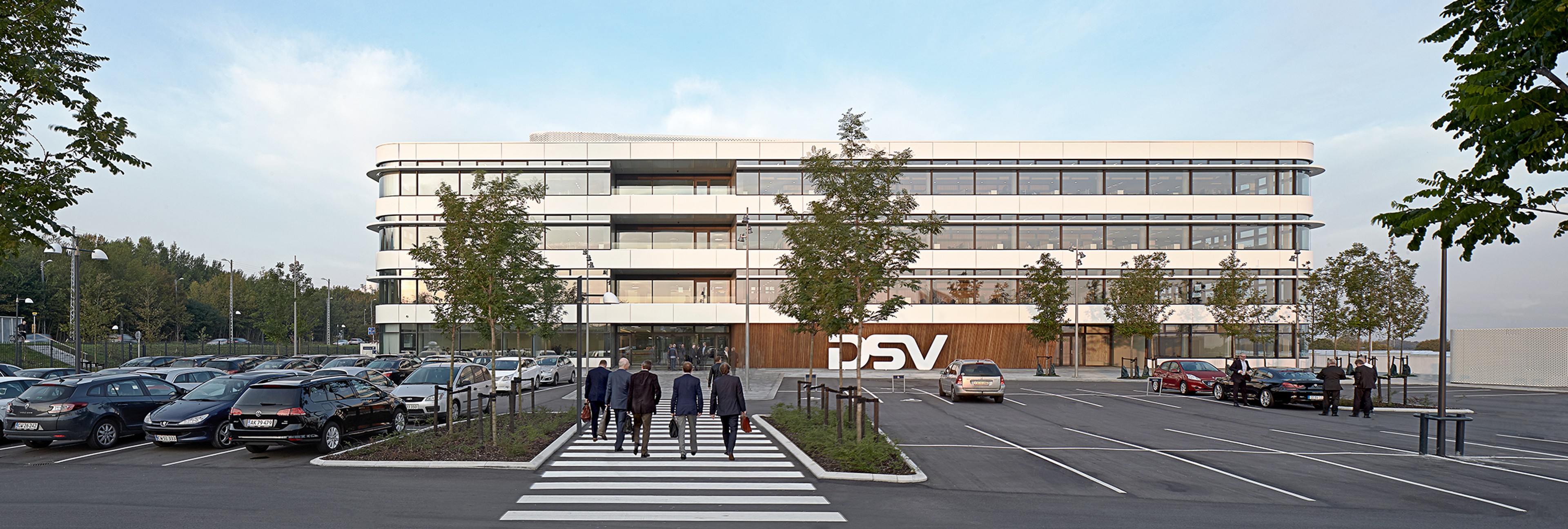
Reach out
Interested in hearing more about our work? Please get in touch!
Related projects
Keep exploring
Copenhagen, Denmark
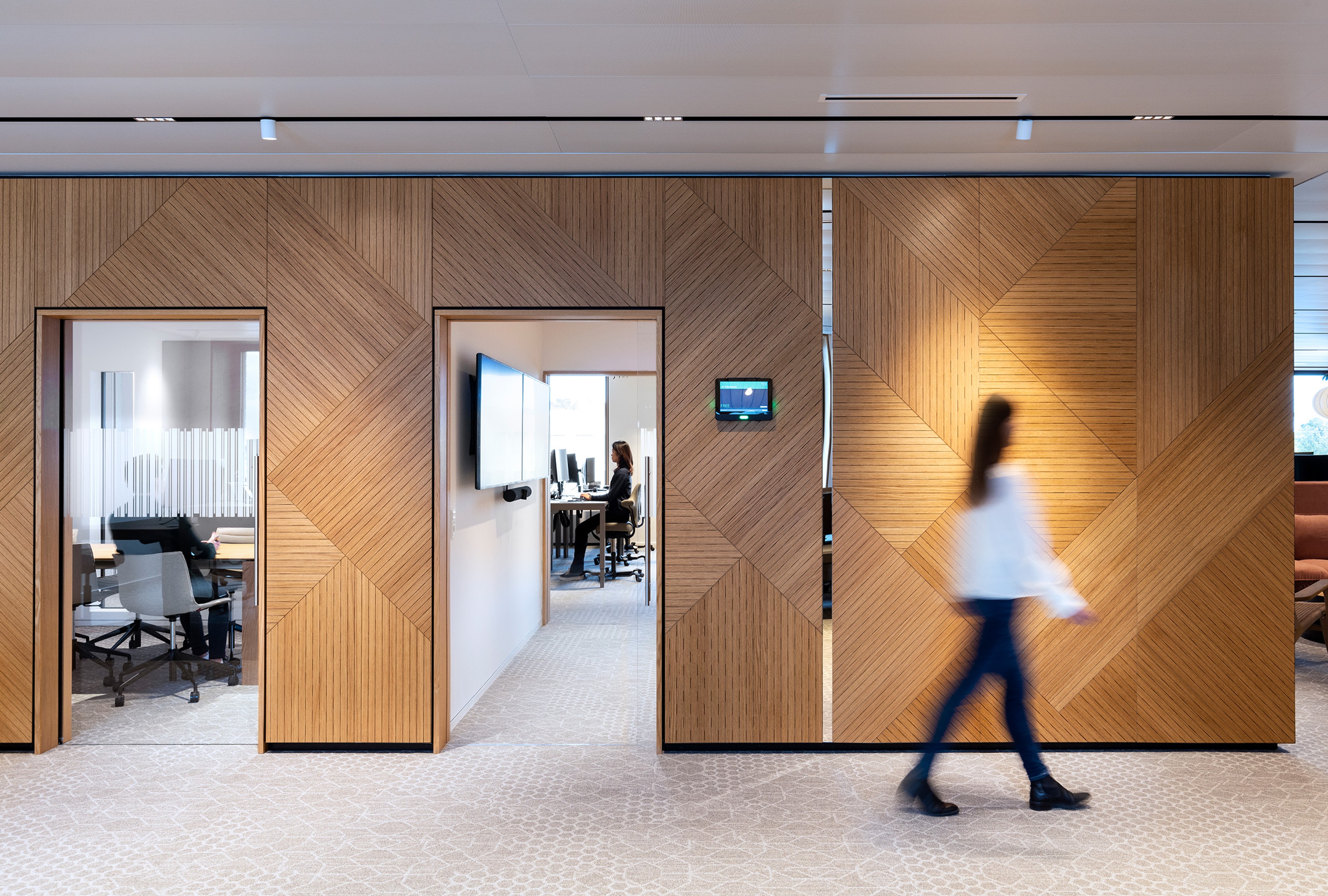
Driving cultural and cool transformation of iconic headquarters
Maersk
Vilnius, Lithuania
Office building promotes light and flexible work environment
K29
