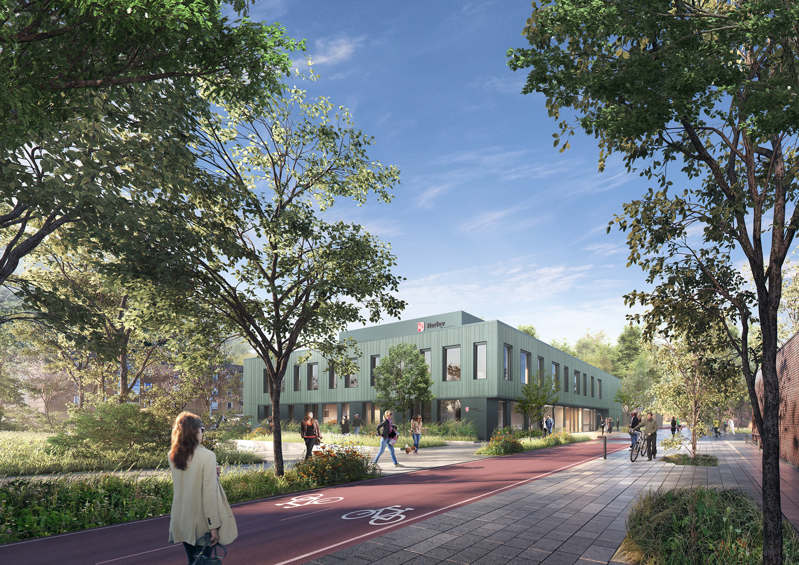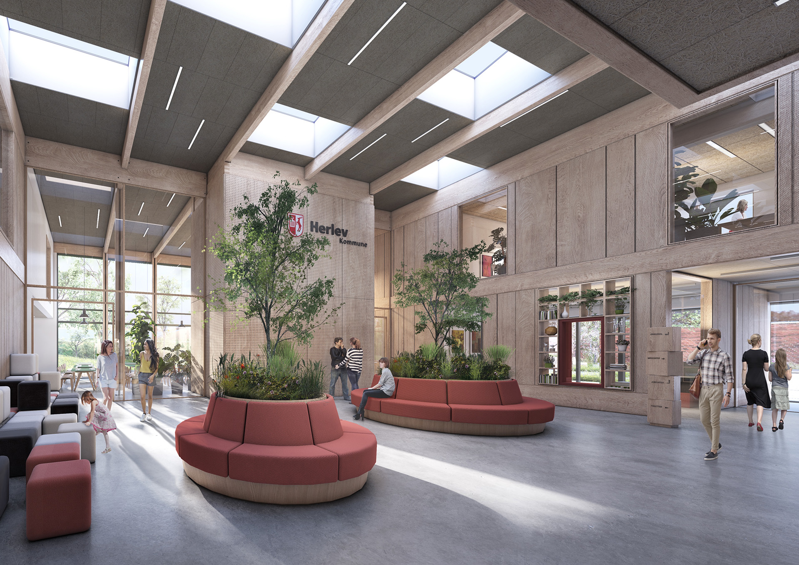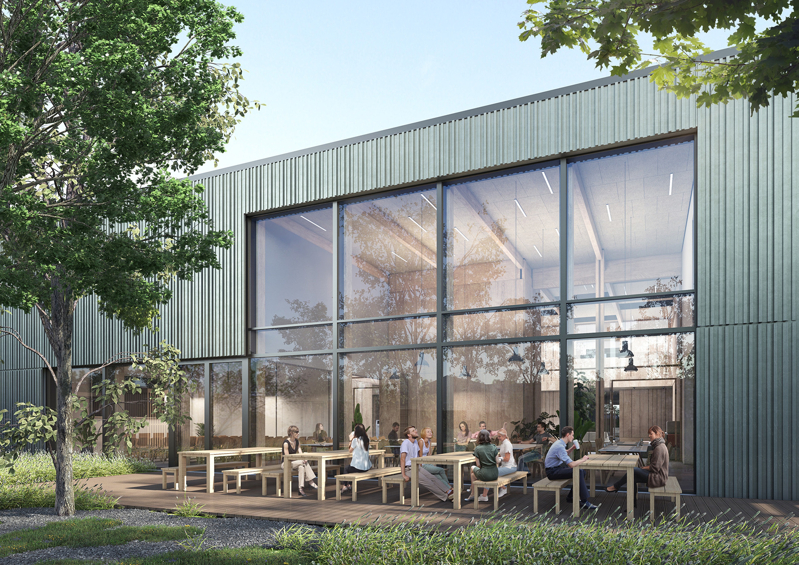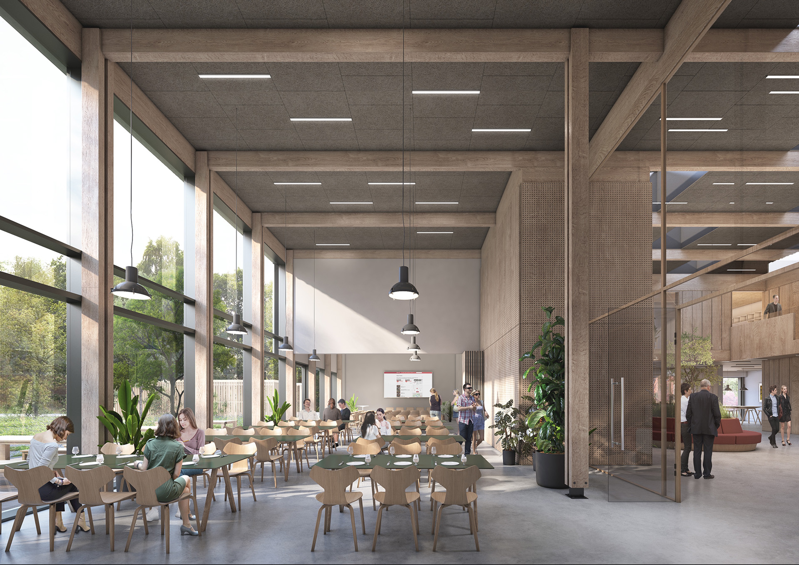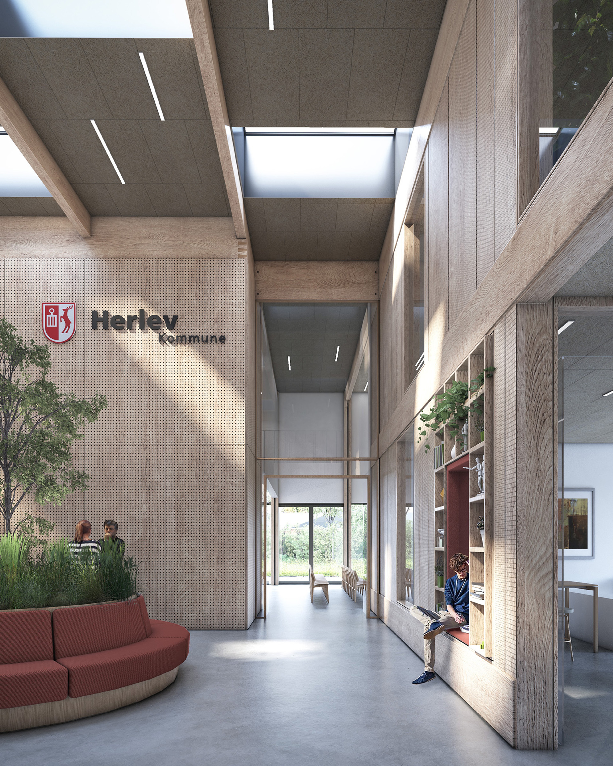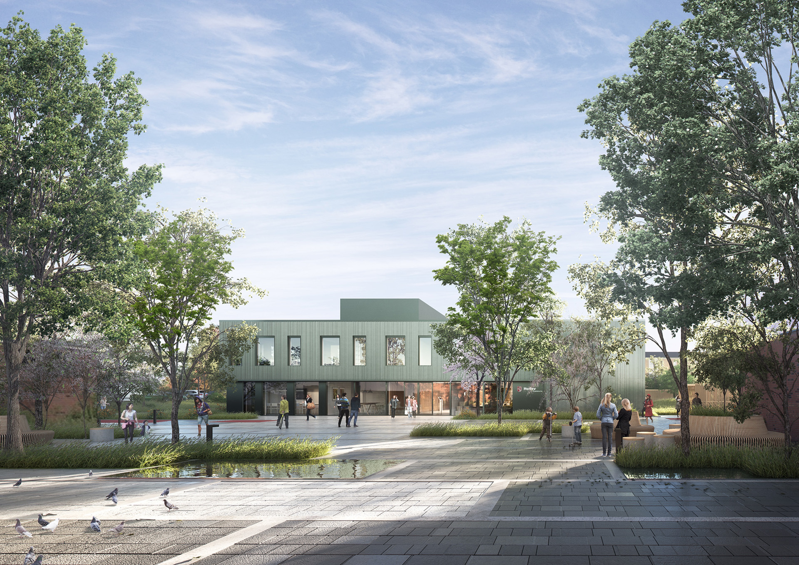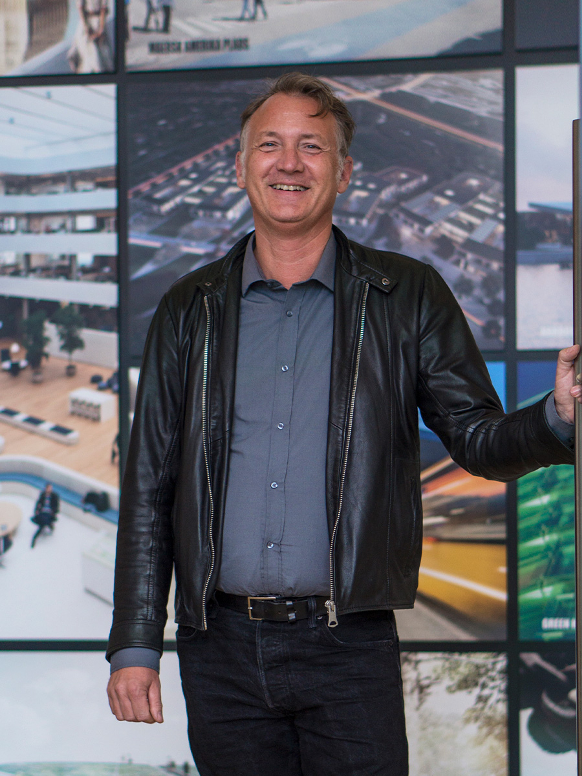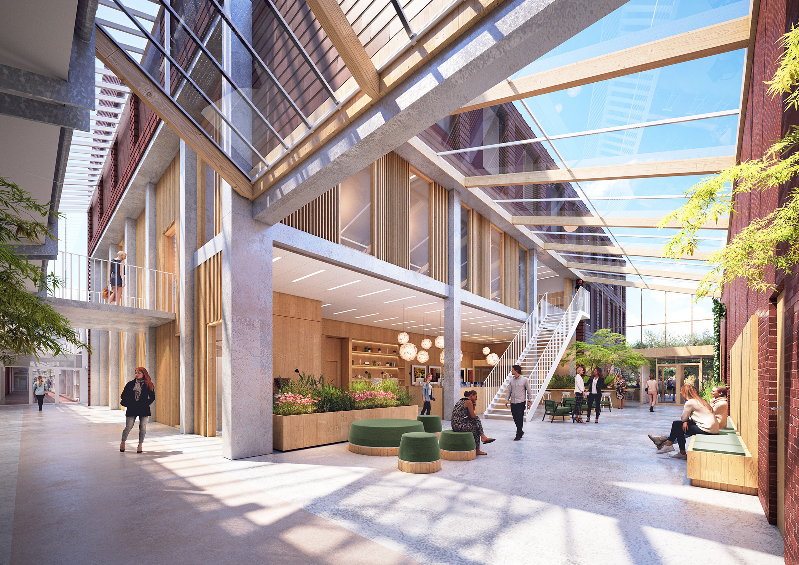A city hall for collaboration, community, and the future
Hjortespring City Hall
Hjortespring City Hall unites citizens, employees, and the environment in a vibrant, flexible space designed for connection, creativity, and community. Holistically integrating democratic function, public engagement, and green design, it embodies the vision of an adaptable and inclusive civic hub.
01
Gallery
02
Introduction
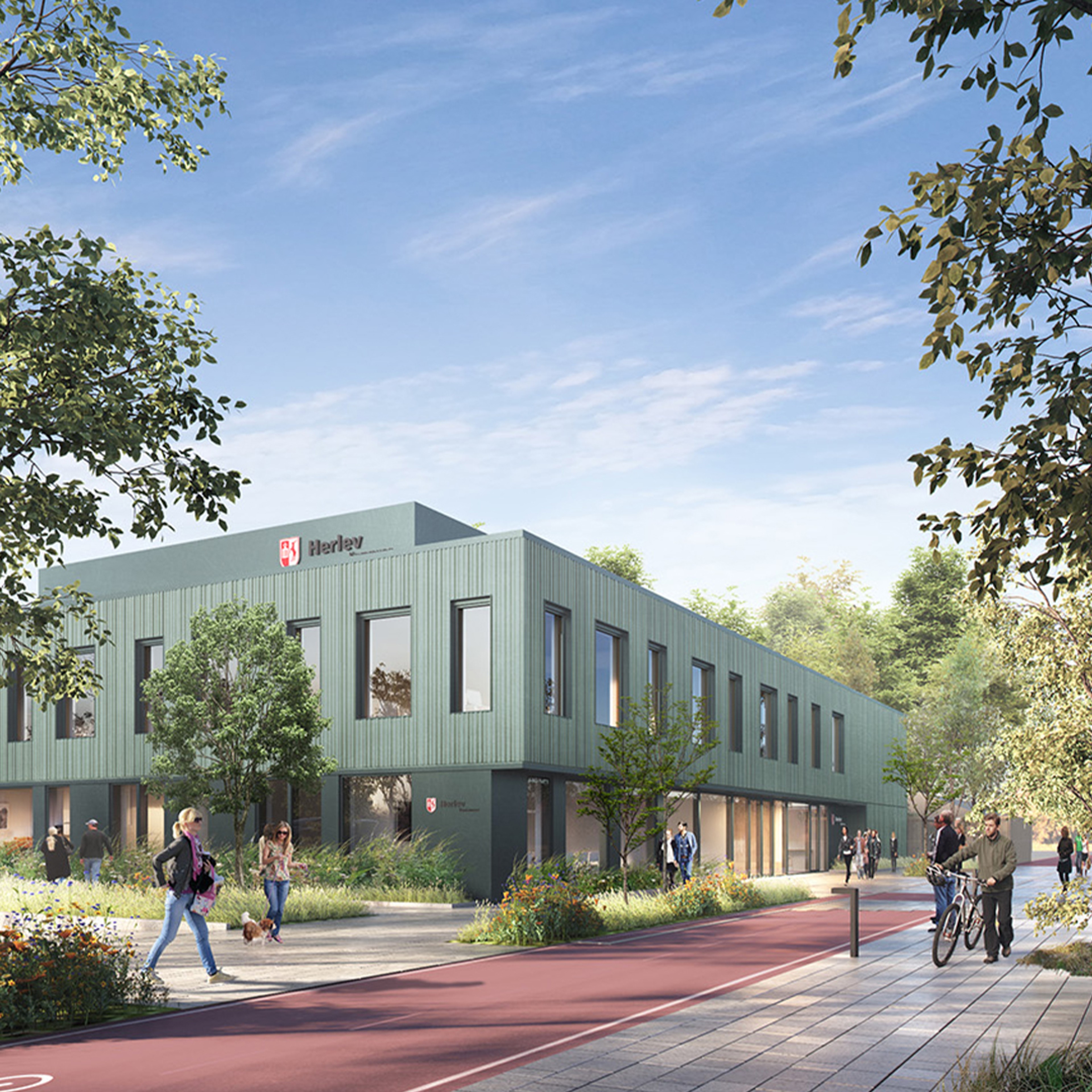
03
Summary
A city hall for everyone
The goal was to design a transparent, multifunctional town hall that serves as both a productive workplace and a vibrant public space. Beyond administrative functions, Hjortespring City Hall fosters democratic engagement, community events, and sustainability, ensuring it remains a welcoming "City House" 24/7.
Building connection and adaptability
The design reflects the need for spaces that evolve with the community. By blending public access, flexible interiors, and sustainability features, the town hall becomes a meeting point for diverse groups and activities. Its integration into the surrounding park enhances its role as a natural, inclusive gathering space.
A future-ready civic landmark
At the heart of the building is a bright atrium that anchors the space with natural light and visual connections. Work zones are shielded for focus while public areas are accessible beyond office hours, allowing the town hall to transform for various uses. Flexible layouts and movable furnishings ensure adaptability for future needs, while the iconic council chamber exemplifies openness with glass walls and easy access to green outdoor spaces.
Sustainable and inclusive by design
Embraced by the lush park, the building harmonises with its surroundings through green roofs, energy-efficient systems, and biodiversity-enhancing landscaping. With flexible workstations, climate-responsive materials, and community-centric spaces, Hjortespring City Hall sets a benchmark for sustainable and resilient civic architecture.
Reach out
Interested in hearing more about our work? Please get in touch!
Related projects
Keep exploring
Høje-Taastrup, Denmark
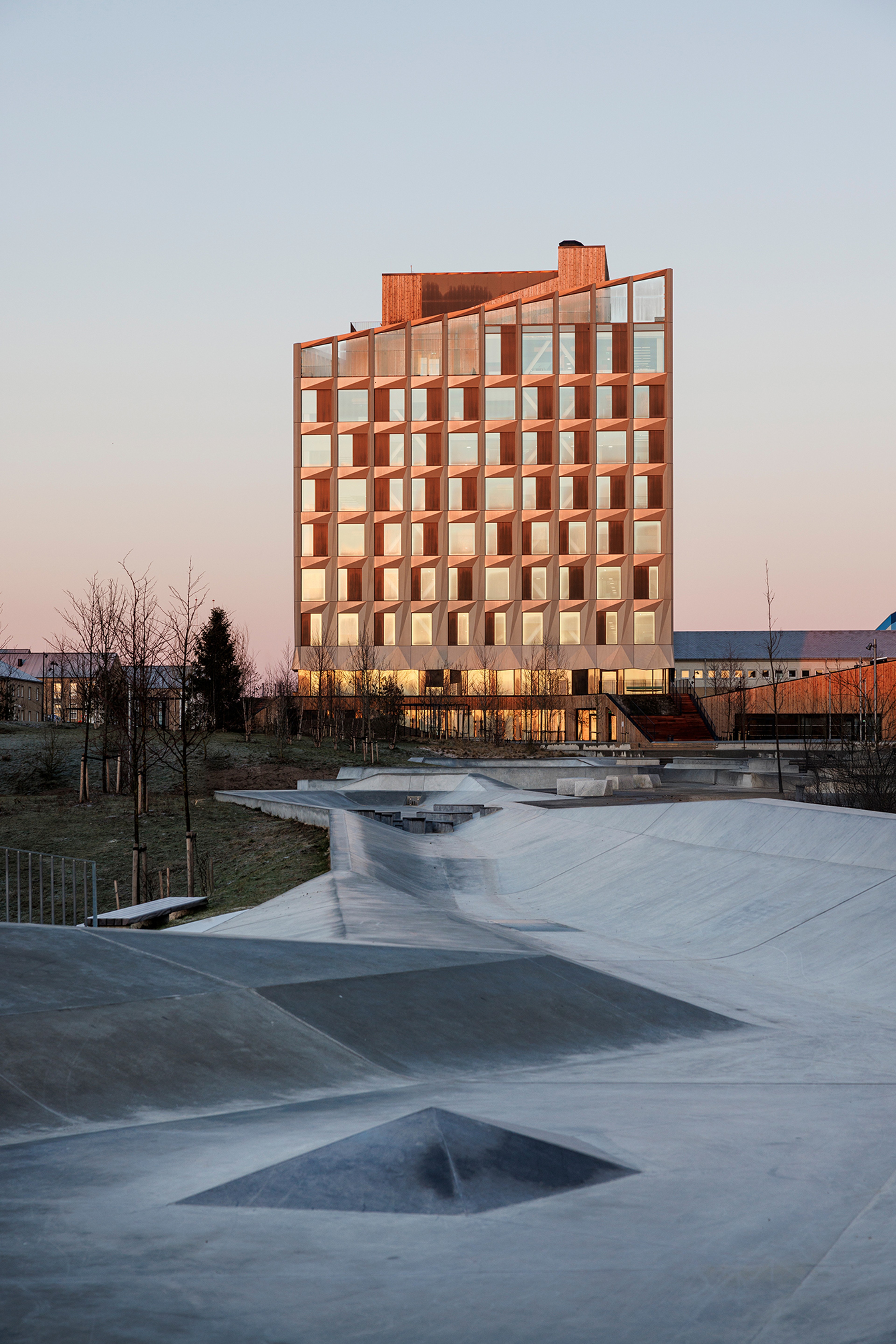
A civic landmark empowering community and sustainability
Høje-Taastrup City Hall
Vordingborg, Denmark
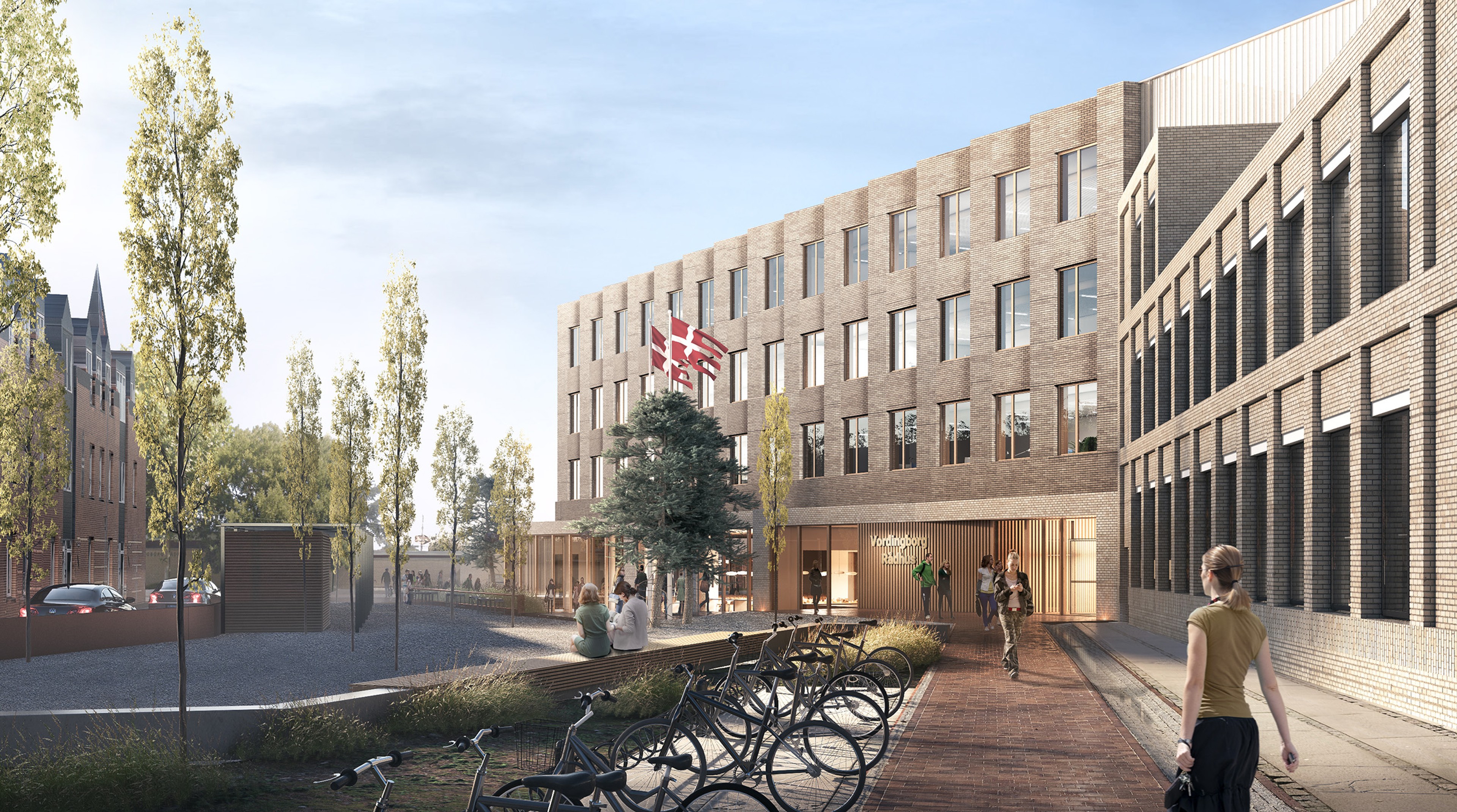
Citizens’ House: The heart of the community
Vordingborg City Hall
