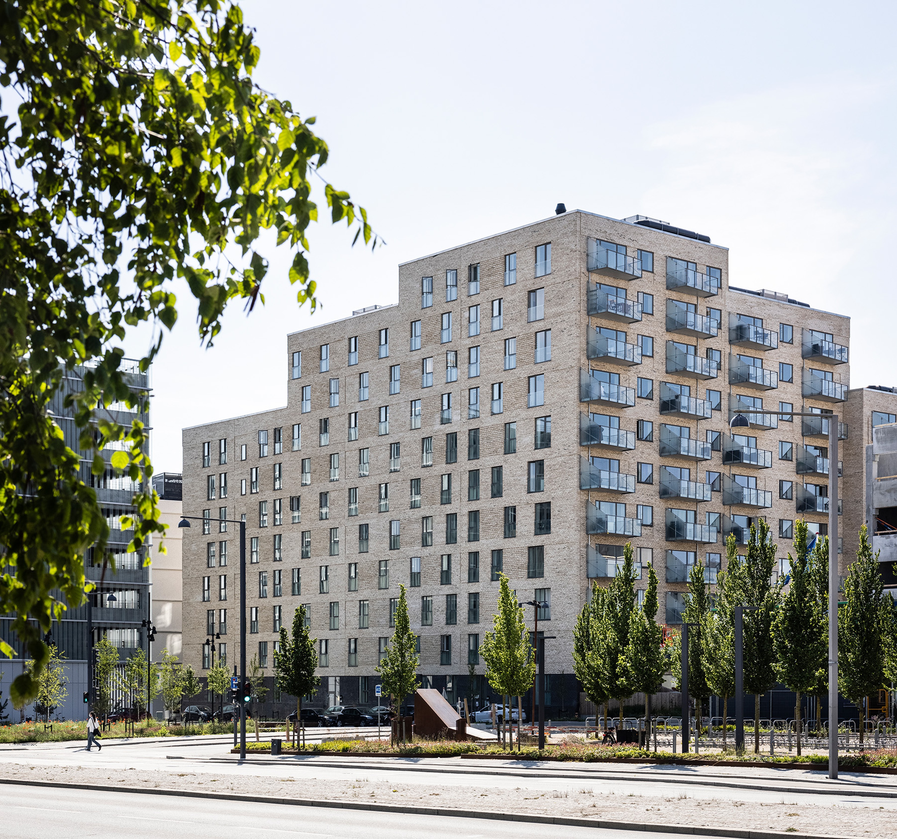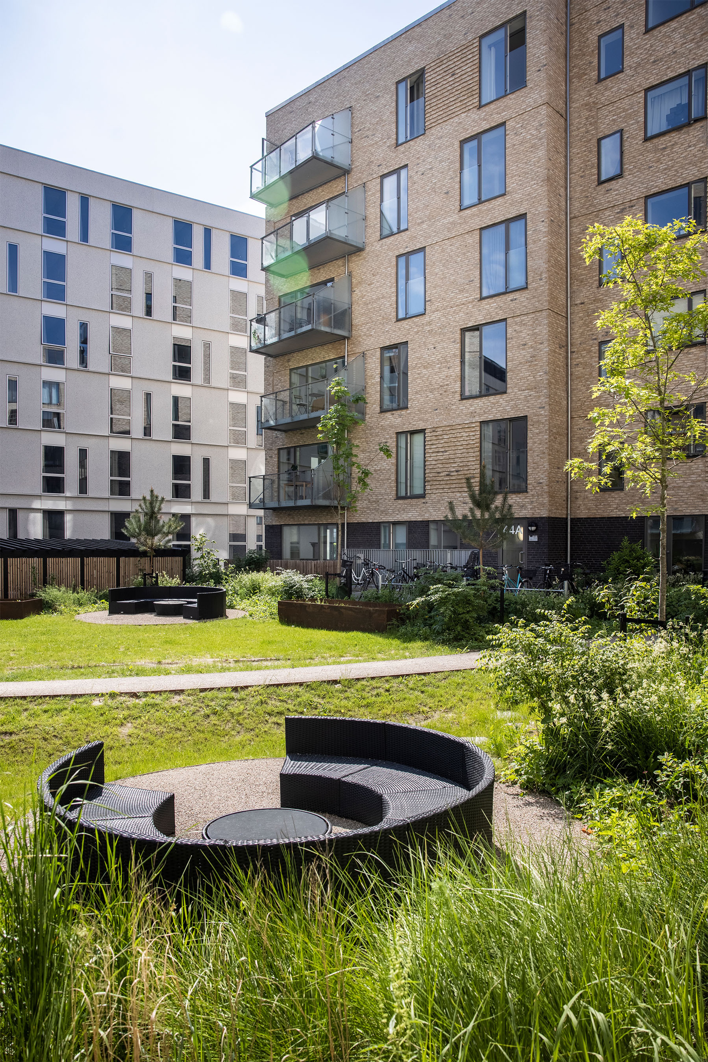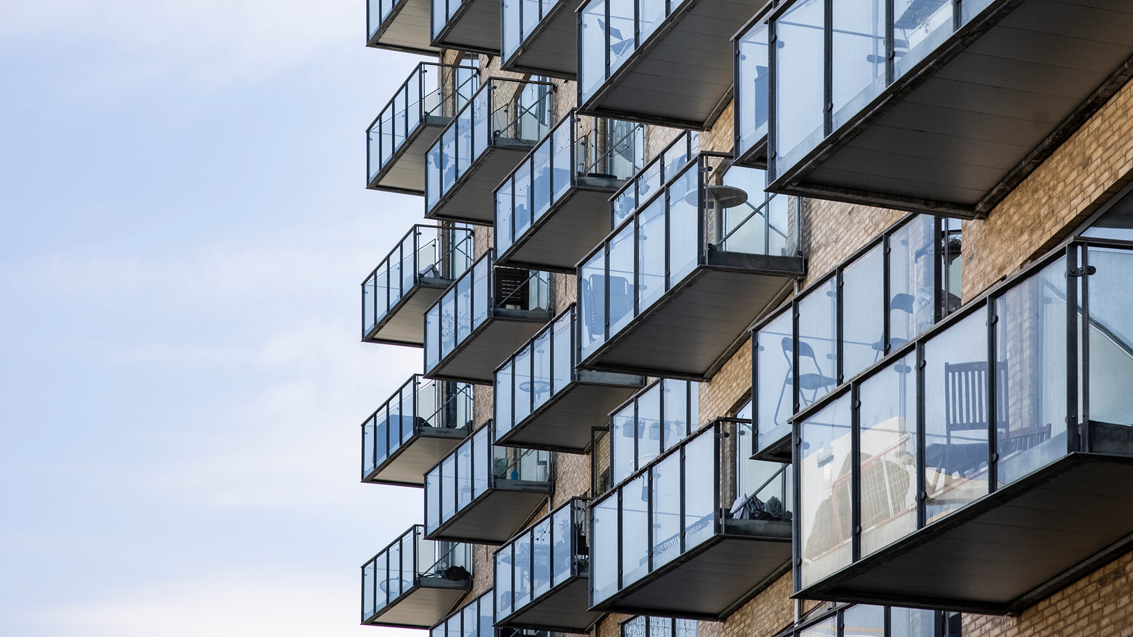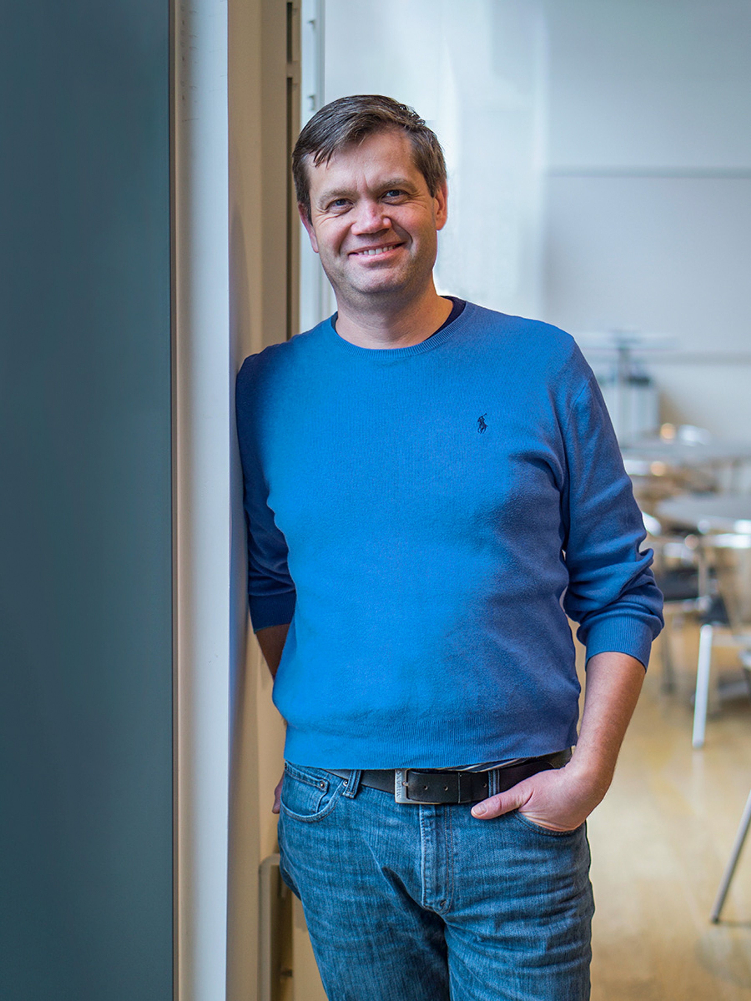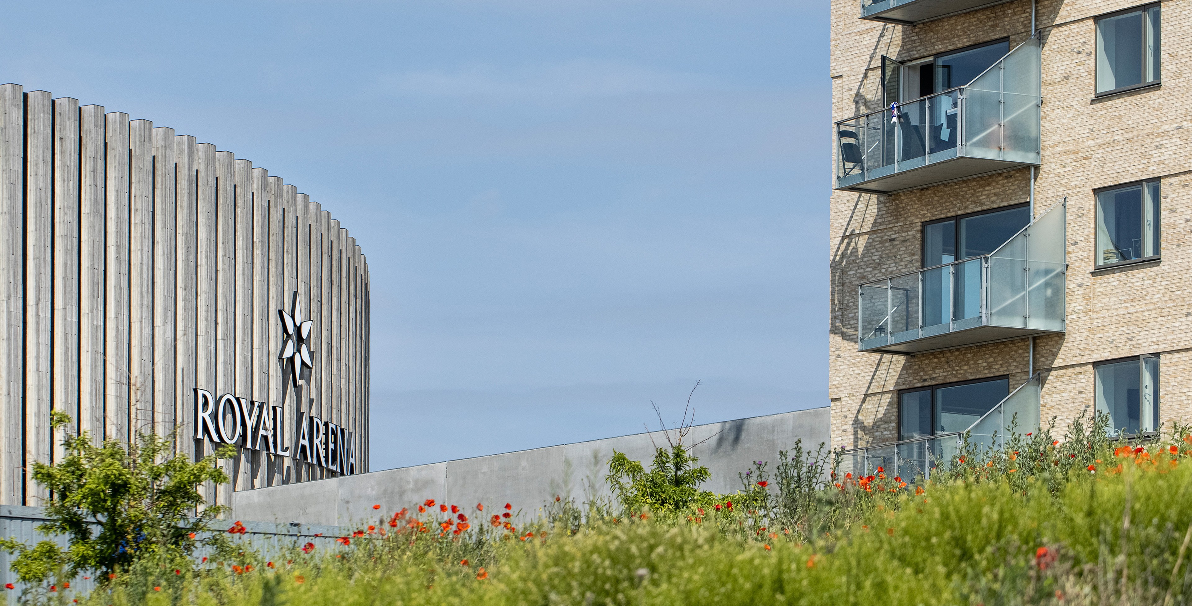
Apartment block creates room to breathe
Arenahaven
Arenahaven is a residential development with a dynamic character with buildings ranging from 12m to 34 m in height. With its open courtyard, it’s designed to enhance community. The apartments are built with light brick and feature balconies that create visual interest and depth. The welcoming courtyard encourages both connection and privacy, while bike sheds at the western edge help demarcate public and semi-private spaces. The façade, with wooden lamellas around entrances, ensures an inviting atmosphere at street level. Overall, the apartment block offers diverse living spaces, access to outdoor areas, and a vibrant, people-centered environment.
Reach out
Interested in hearing more about our work? Please get in touch!
Related projects
Copenhagen, Denmark
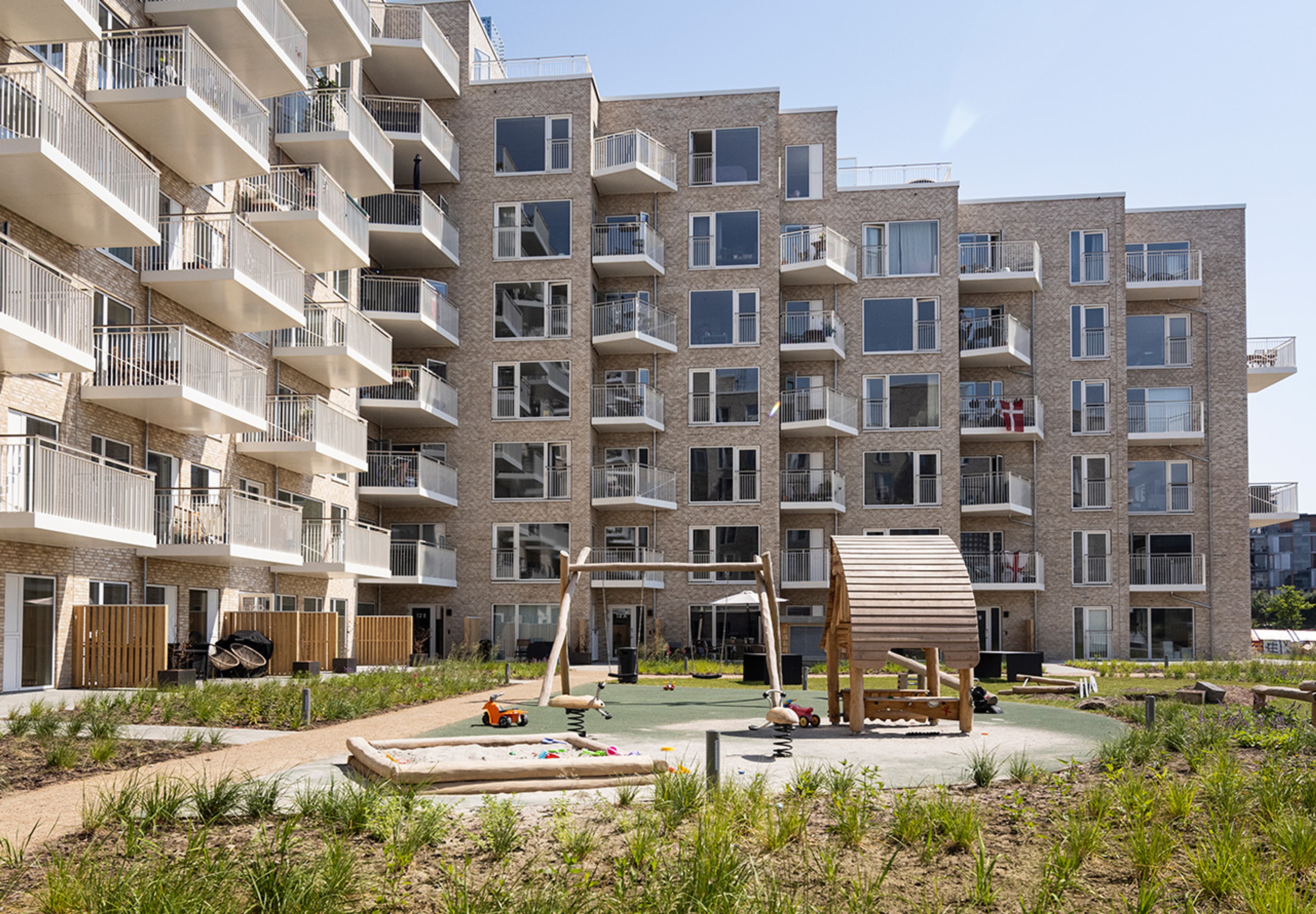
Creating community among residents and citizens
Teglholm Brygge
Farum, Denmark
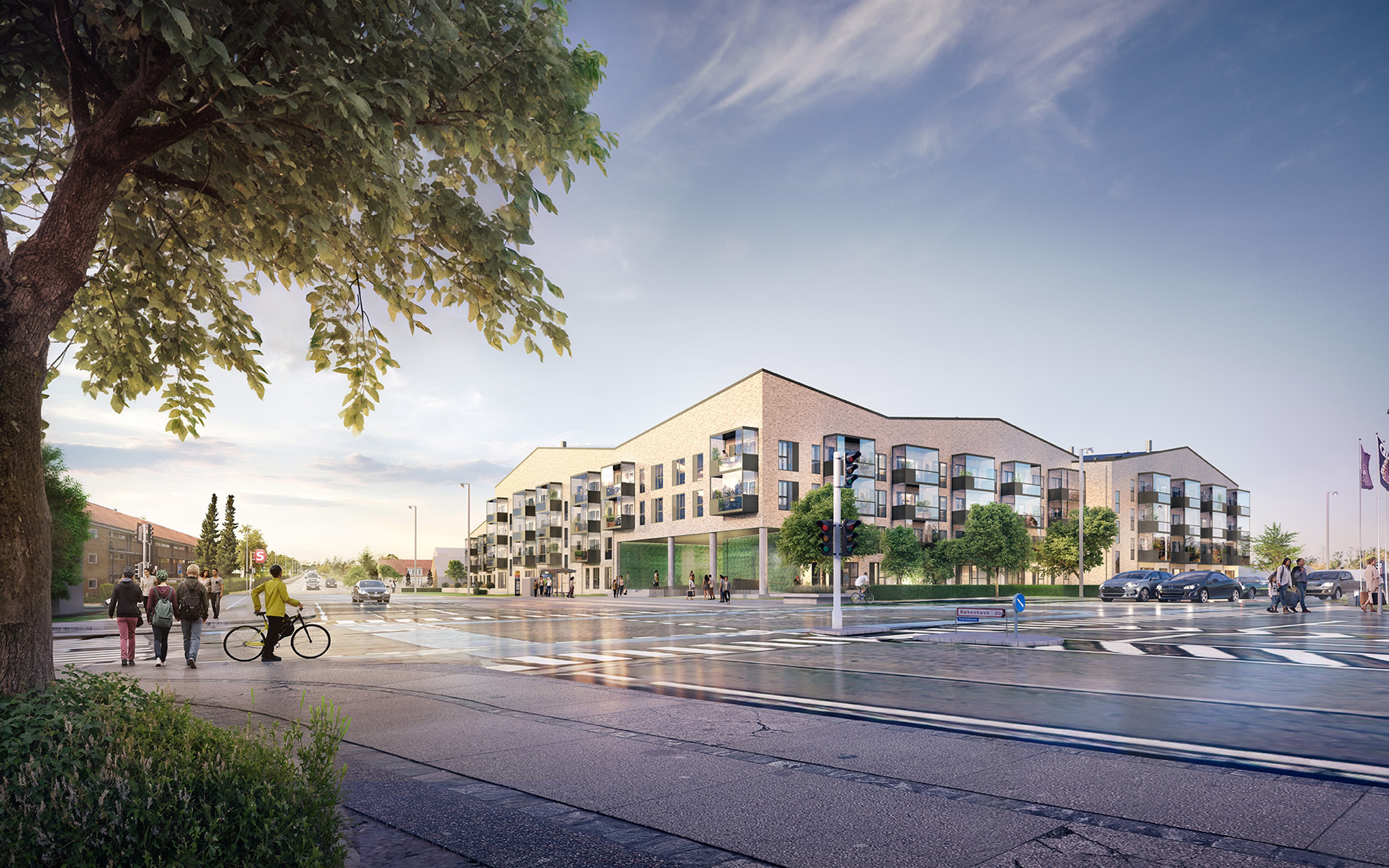
A gateway to community living and culture
Kulturporten
Copenhagen, Denmark
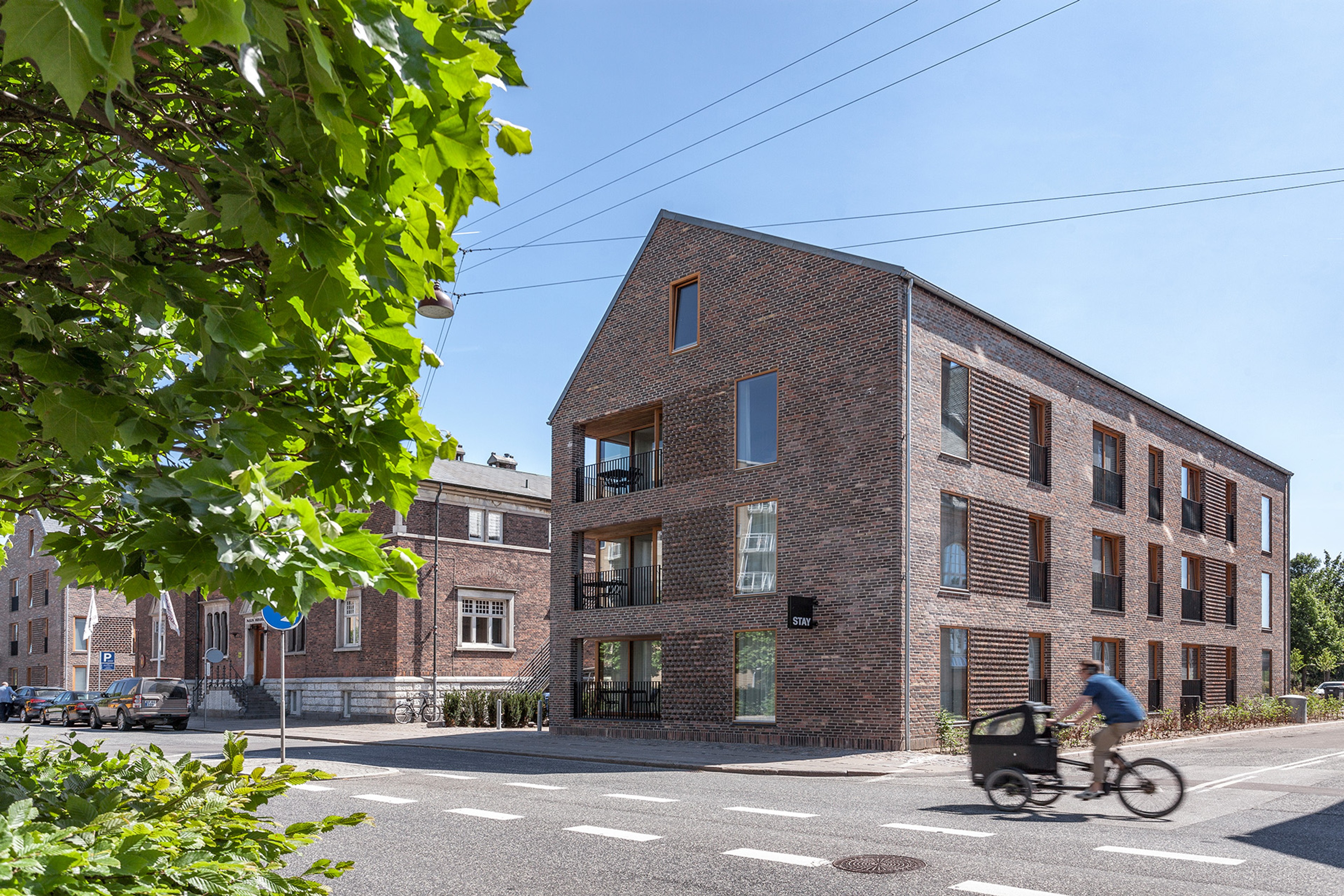
Residential area respecting its urban context
Kastelshusene
