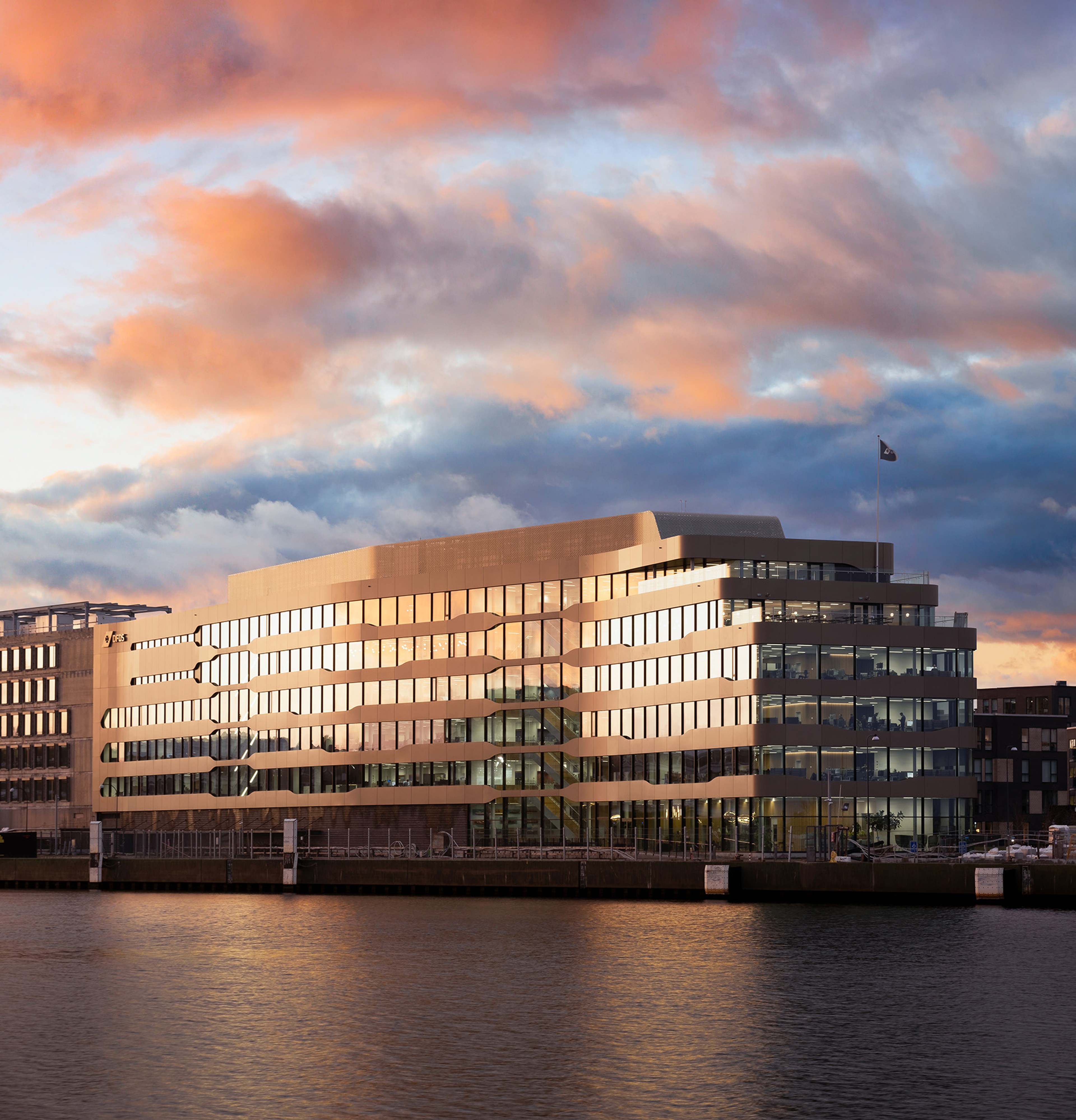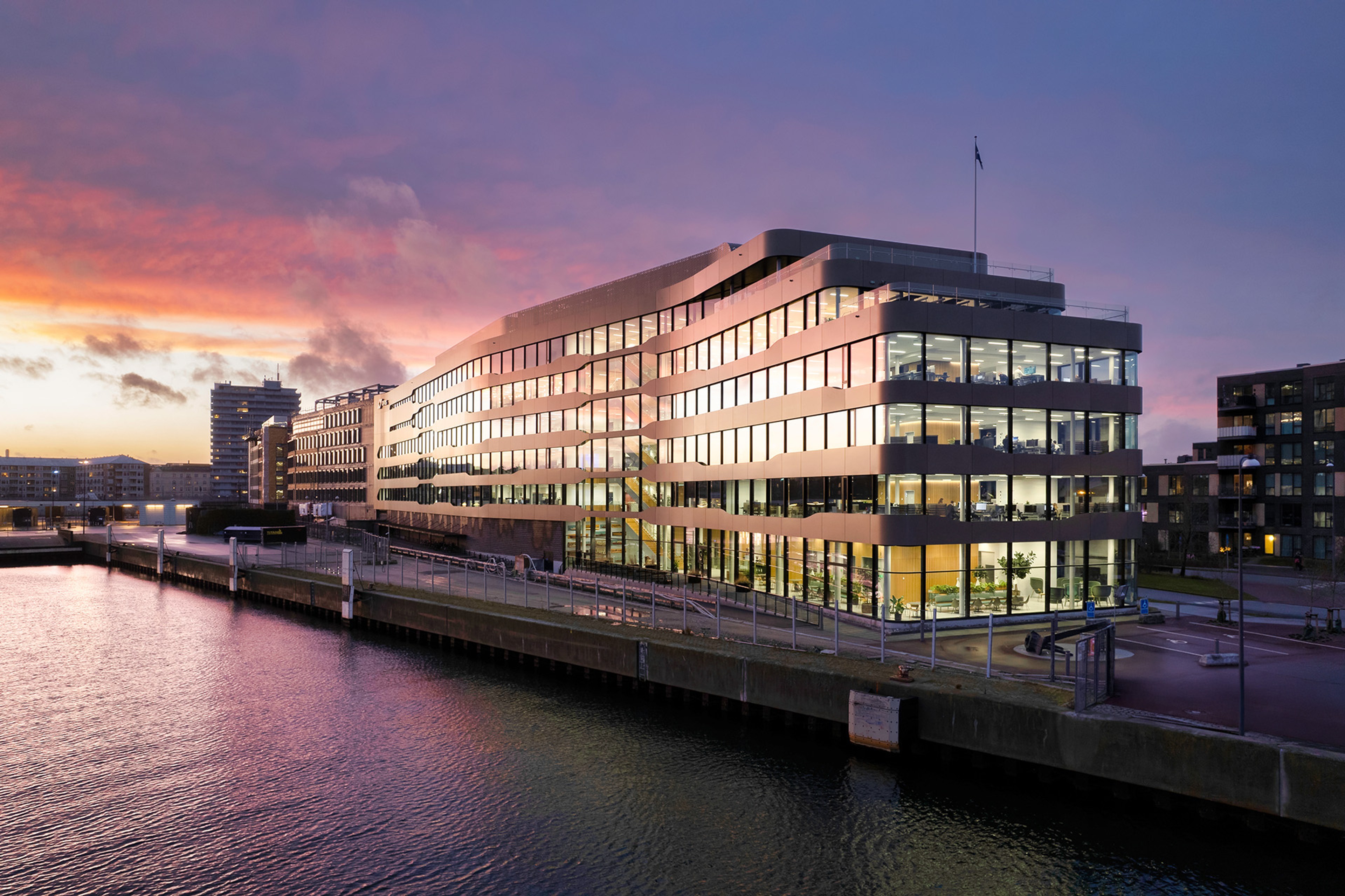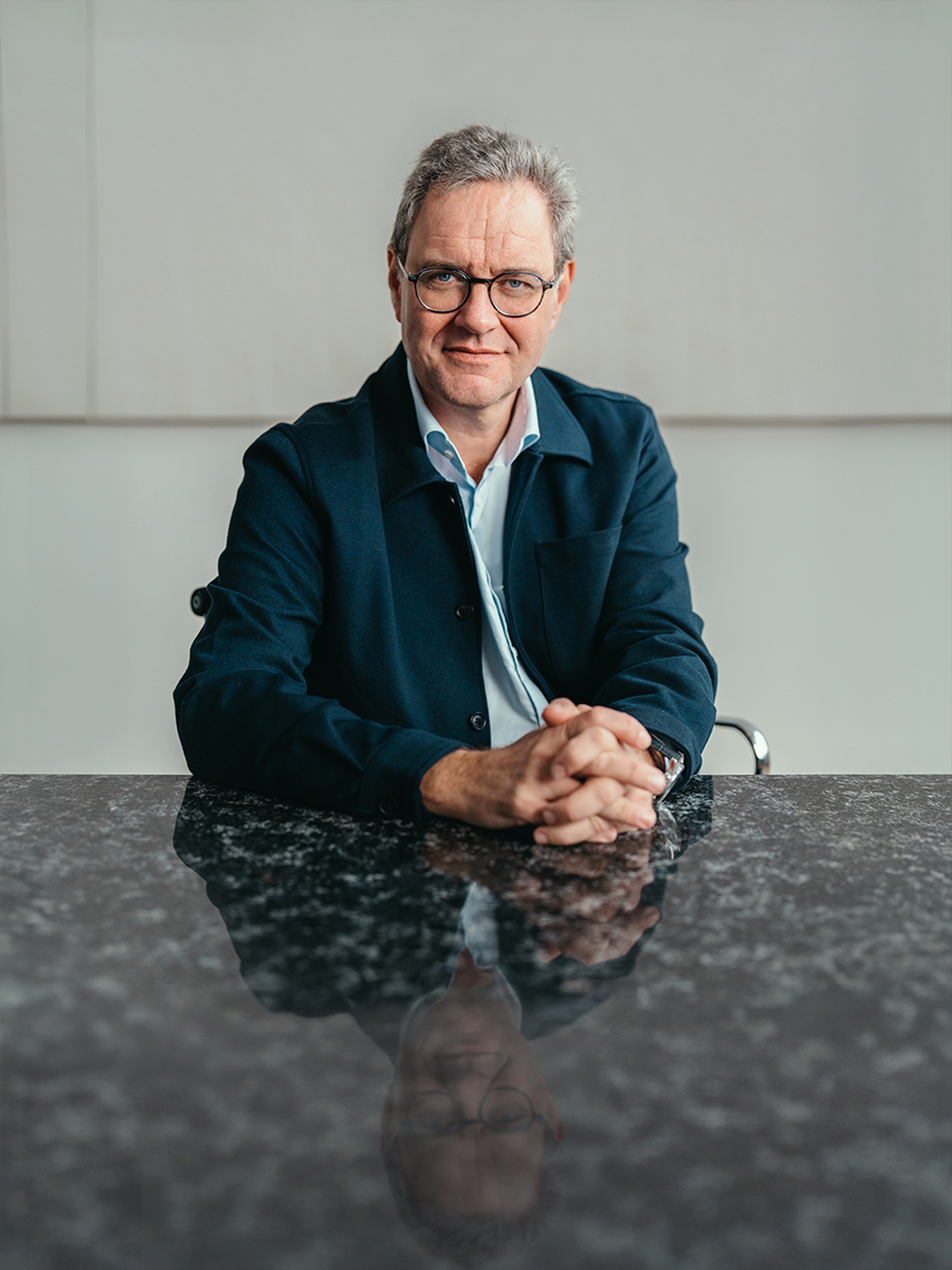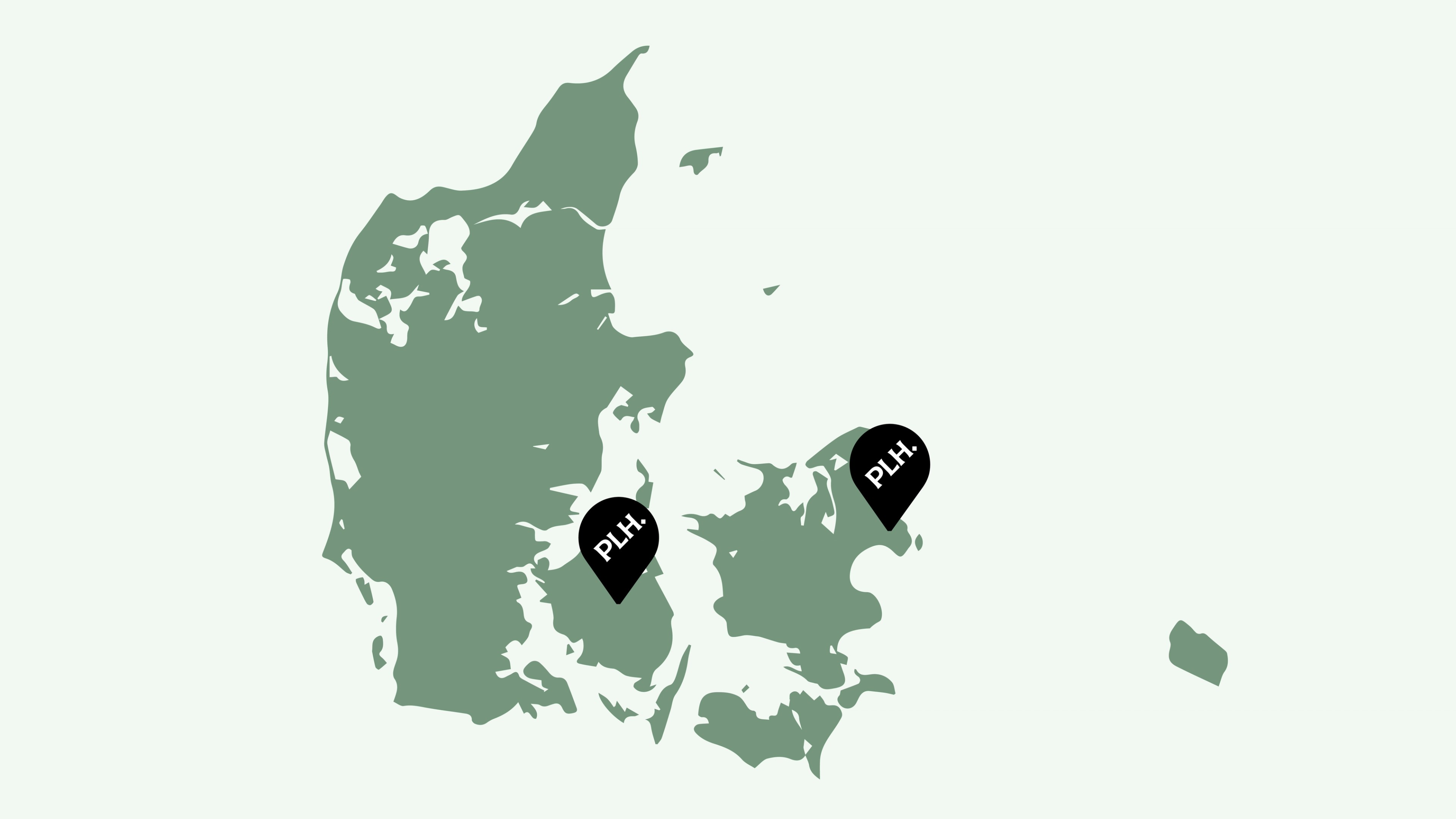News
PLH wins 'Office Building of the Year 2023'
Nohrcon has just named DFDS's new headquarters in Copenhagen’s northern harbour district as the “Office Building of the Year”. This is the second time in just two years that the award goes to a PLH-designed project.

"We designed this building with a dream of creating a significant landmark that would prove an inspiring place to work, while also meeting the ambitious sustainability goals set by DFDS and PensionDanmark. The end result, I feel, is a house that truly points to future by supporting new, innovative ways of working in an architectural setting that is at once flexible yet uniquely characteristic of DFDS’s history, brand and values. I see this award as a testament to our dream becoming reality – and as a tribute to everyone involved in the project," says CEO and partner at PLH, Søren Mølbak.
Working closely with DFDS and PensionDanmark – from the very start of the project to its final realisation – PLH has strived to create a landmark building that would benefit the local area and meet some of the highest sustainability standards, while the studio’s workplace and interior designers tailormade each and every corner of each and every floor to have surfaces, acoustics, materials and destinations feel as an exciting and inspiring physical manifestation of DFDS’ brand, DNA and corporate visual identity.
The new headquarters opened its doors in February 2022 and houses 560 workstations spread across seven floors and 15,000 m2. With an architectural concept full of maritime references, the building tells the story of the transport and logistics company that resides behind its walls. Located on the pier directly opposite DFDS's iconic Oslo ferries, the facade's design is flowing and light, and the interior is built like a passenger ship with communal areas such as the canteen, meeting rooms, auditorium, and rooftop terraces on the upper ‘decks’.
Nohrcon's judging panel was likewise impressed with the building. In their statement it says among other praises:
"Architectural wonder, constructural genius, fantastic to design and build a new domicile envisioned as one of their own ships. Here, employees have the best basis for thriving all the way around. A house that to a rare extent tells the story of the company behind the walls."
This is PLH's second project to receive the "Office Building of the Year" award. In 2021, the award went to DLG's headquarters, "Aksen," in Fredericia.
DFDS's new headquarters was built between 2020 and 2022, and PLH created the building's architecture, workplace design, space planning, look and feel as well as lighting design. The project was carried out in collaboration with PensionDanmark (client), NCC (general contractor), SWECO (client advisor), and of course DFDS, which leases the building.
Explore the full project
DFDS Headquarters
Copenhagen, Denmark

Culture and identity brought to life
DFDS Headquarters
Reach out
Want to hear more about what we do?
News
Browse all

